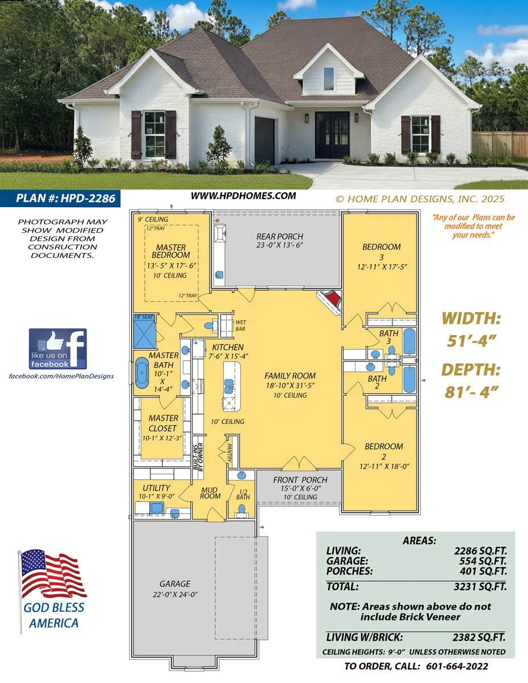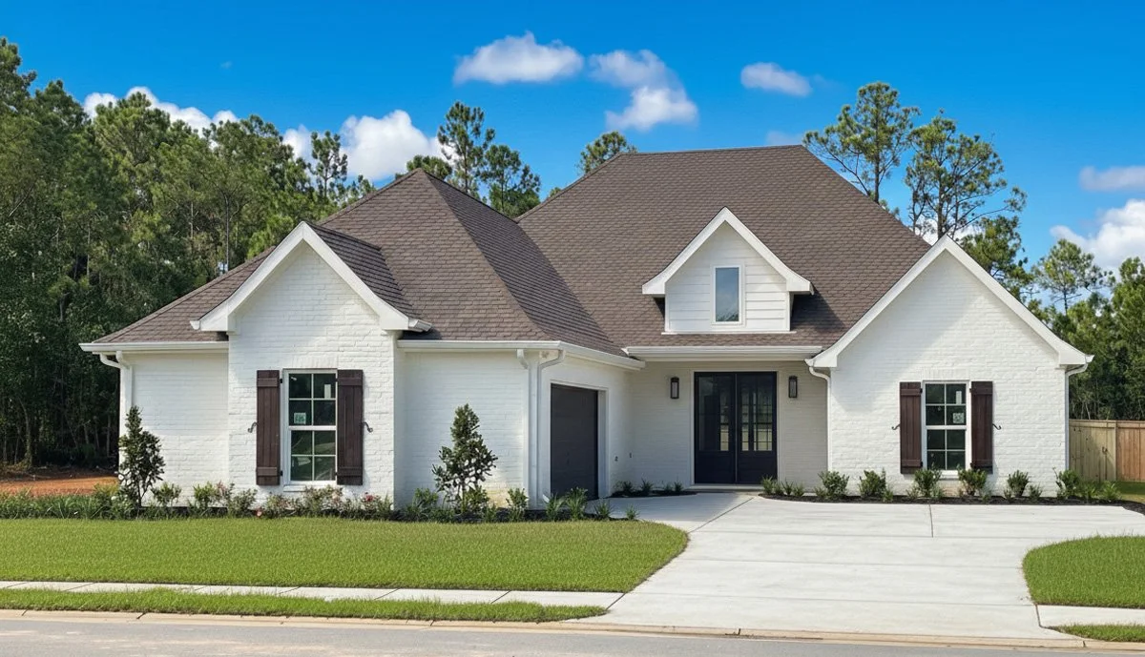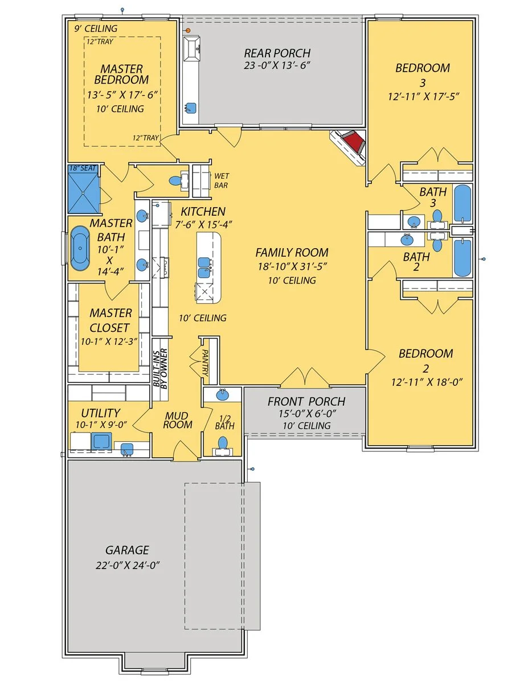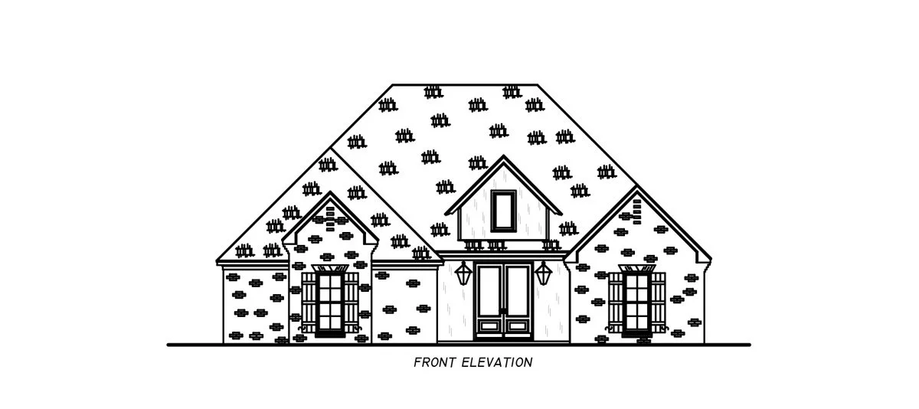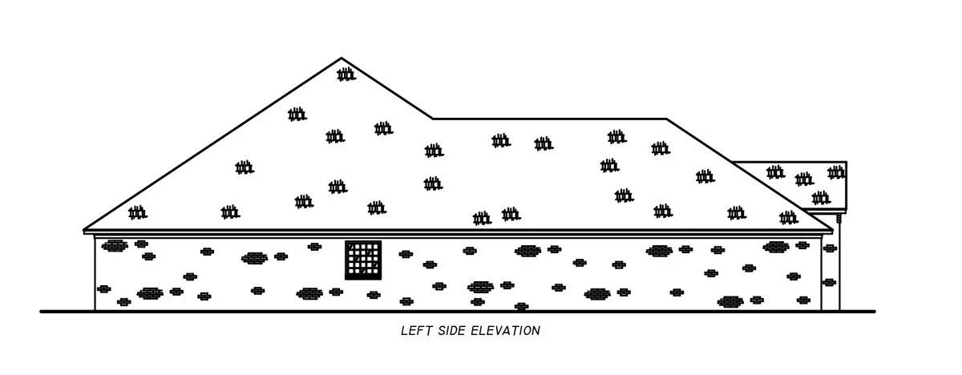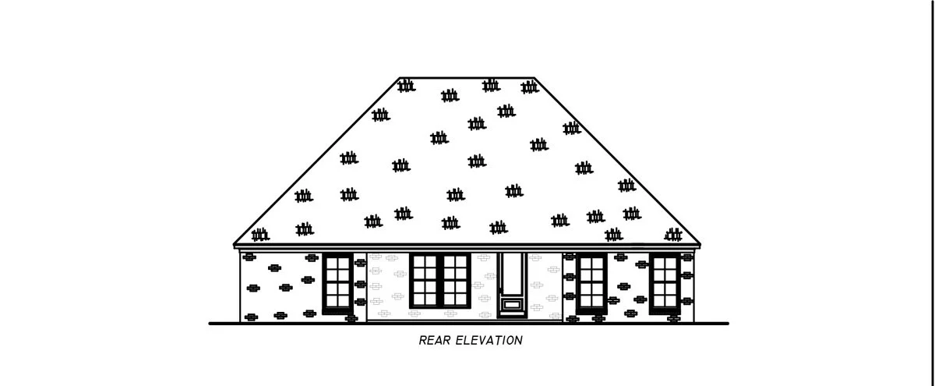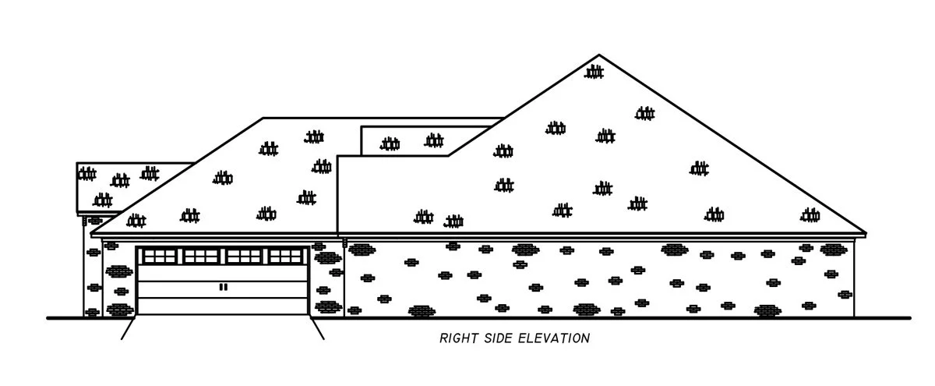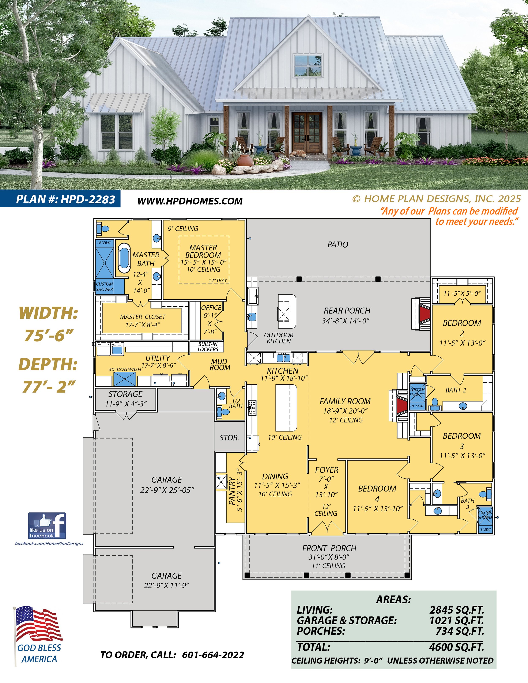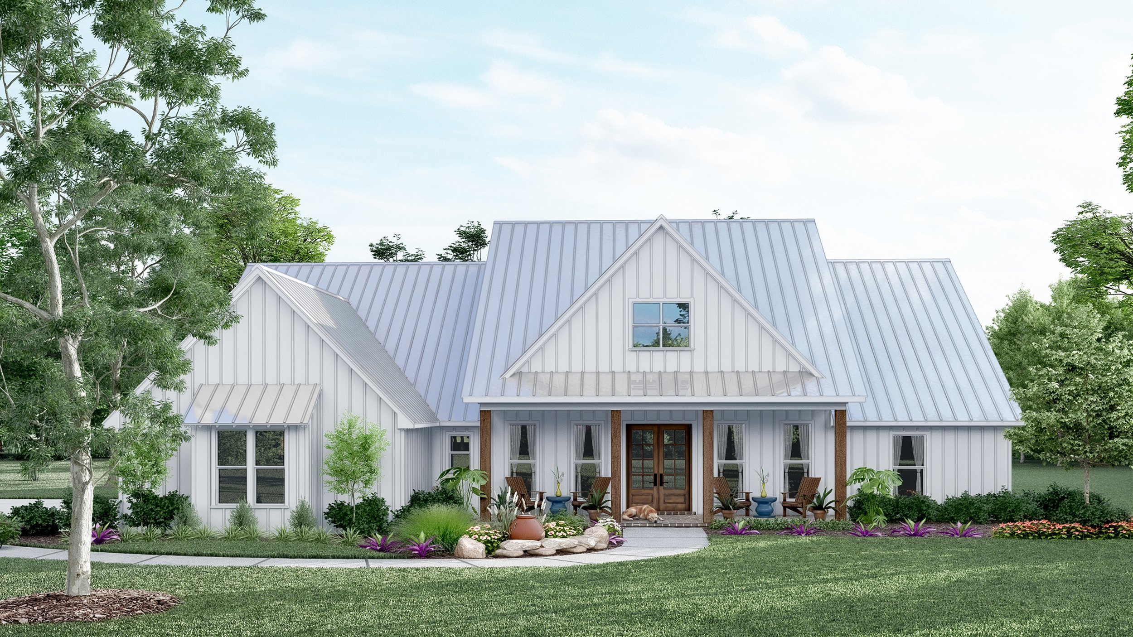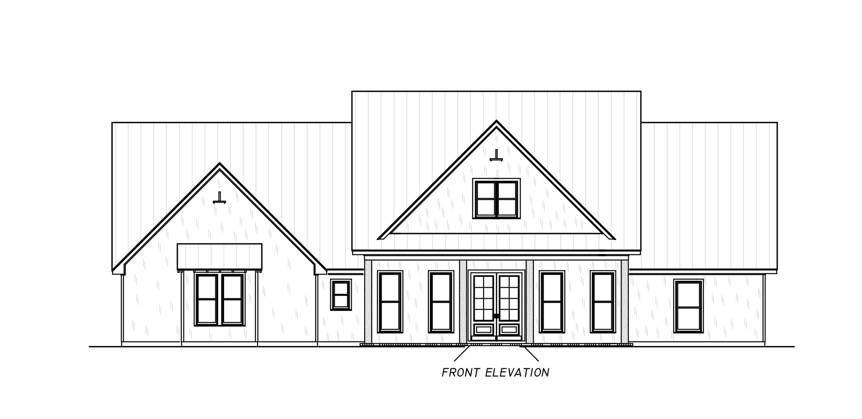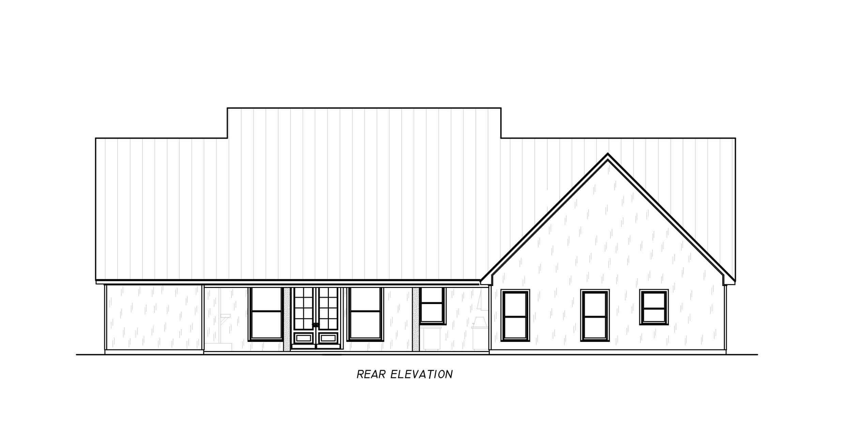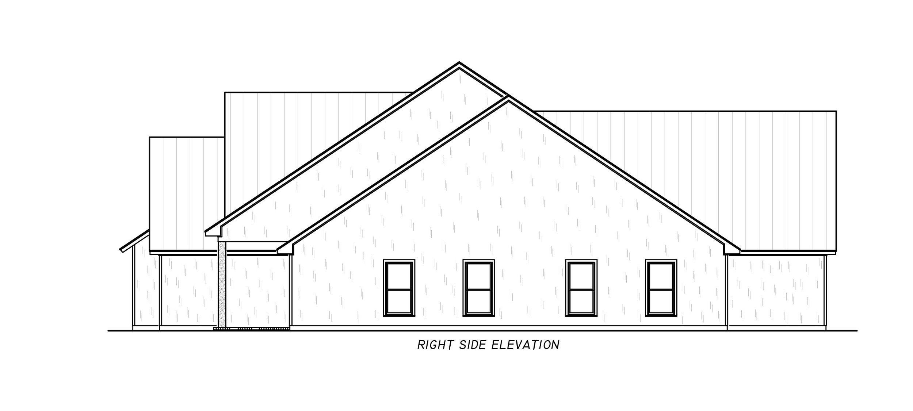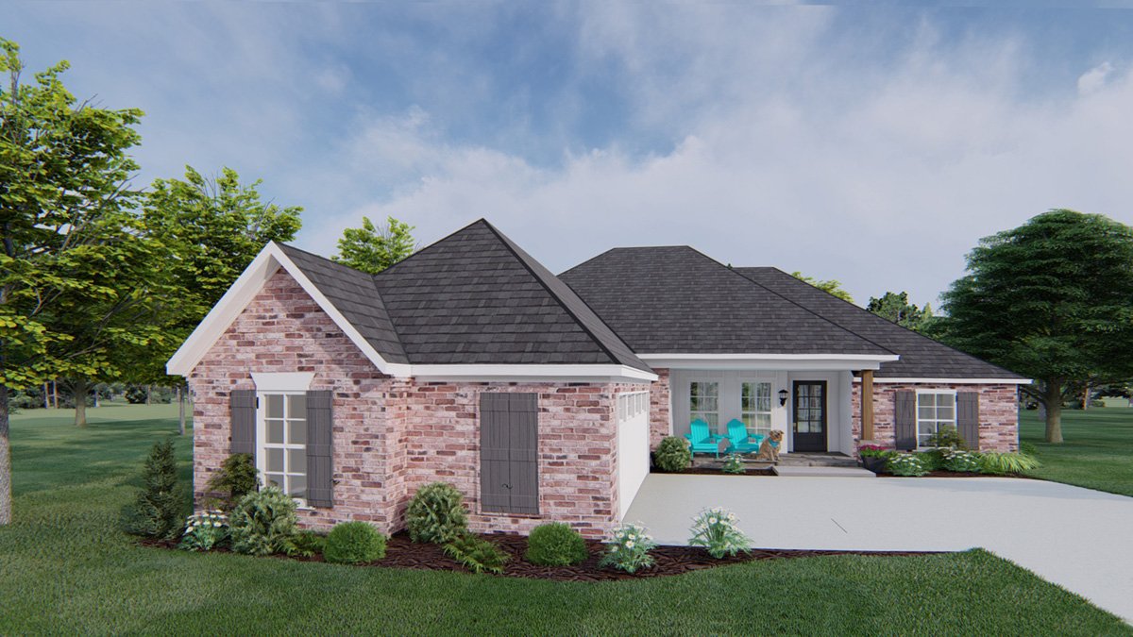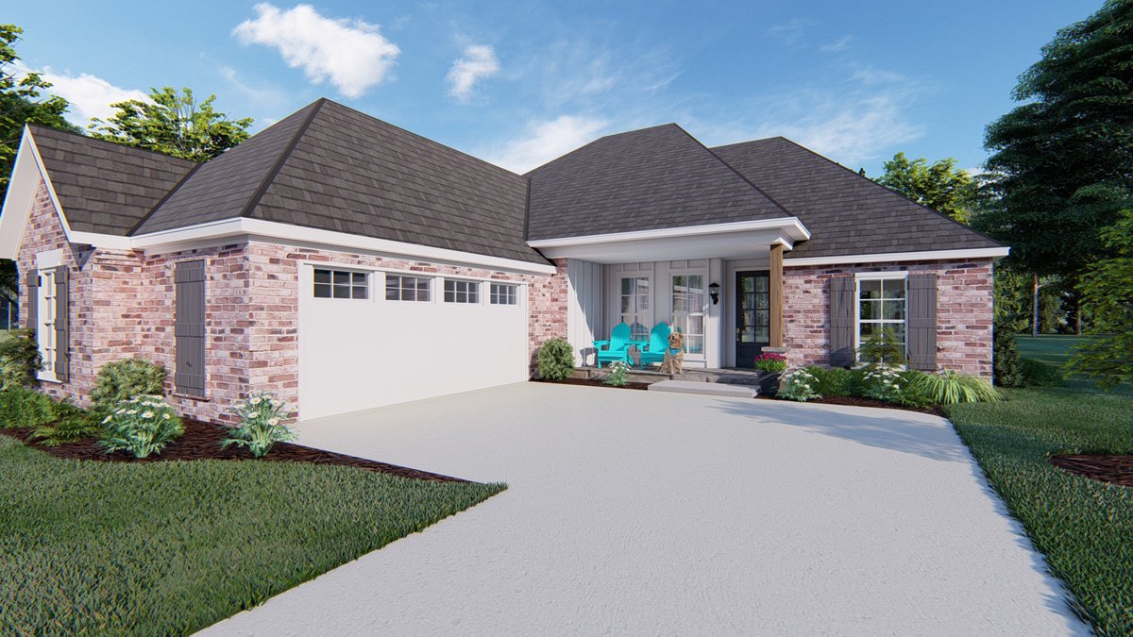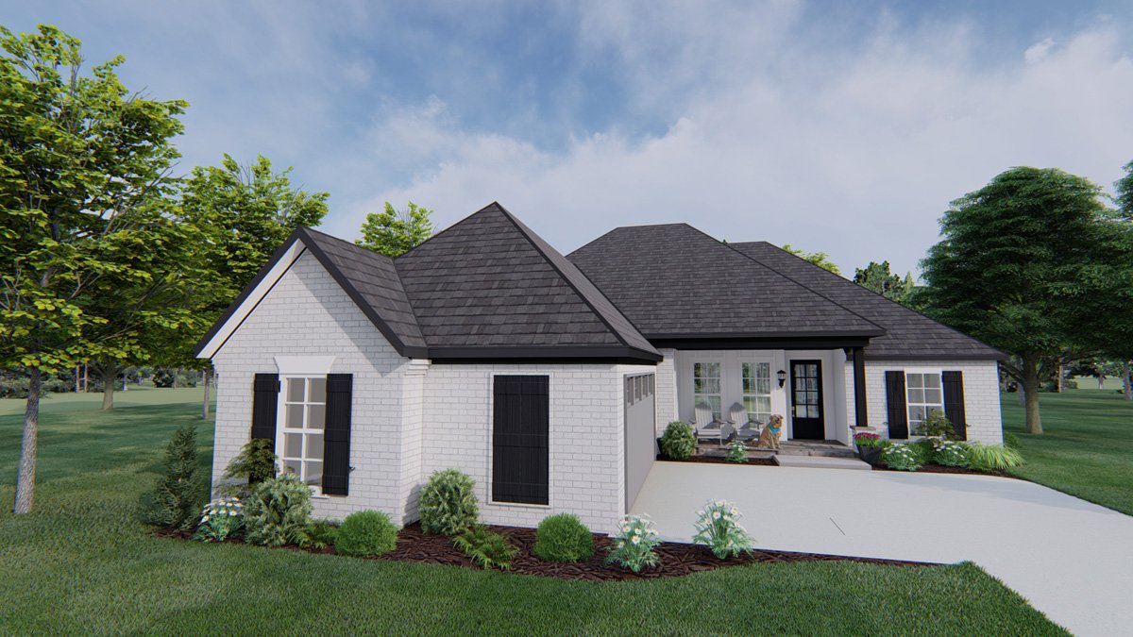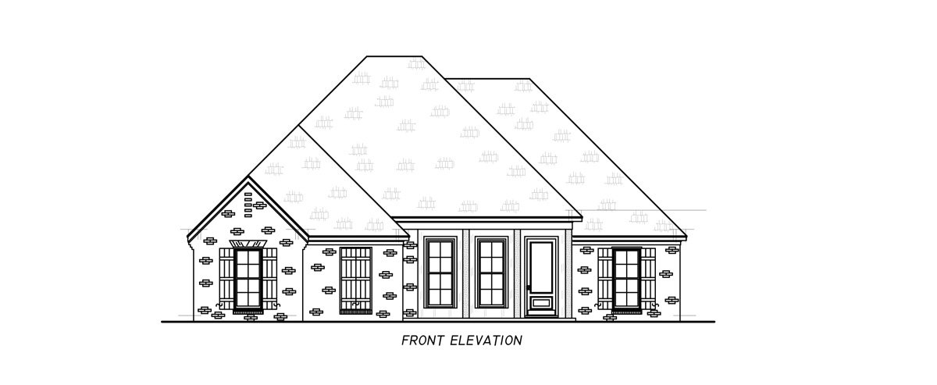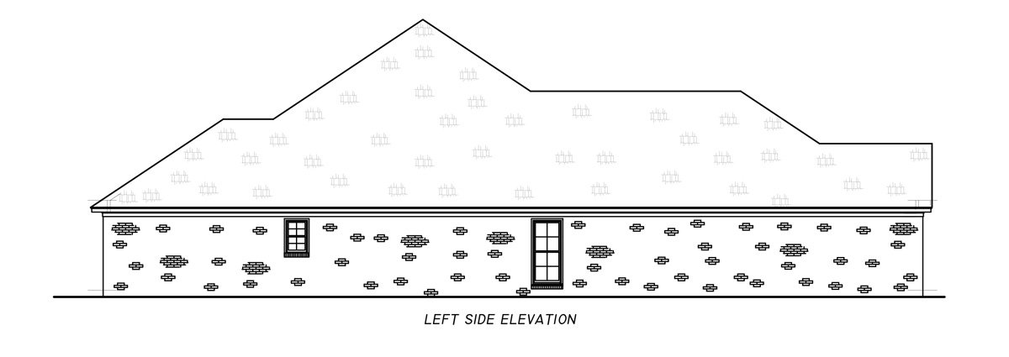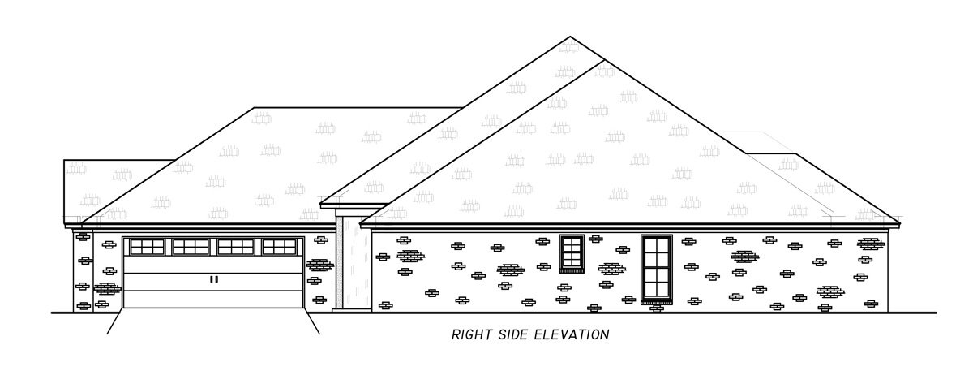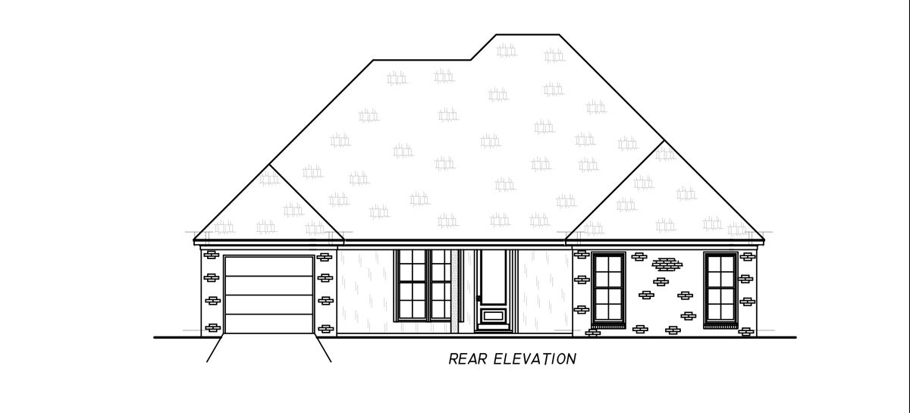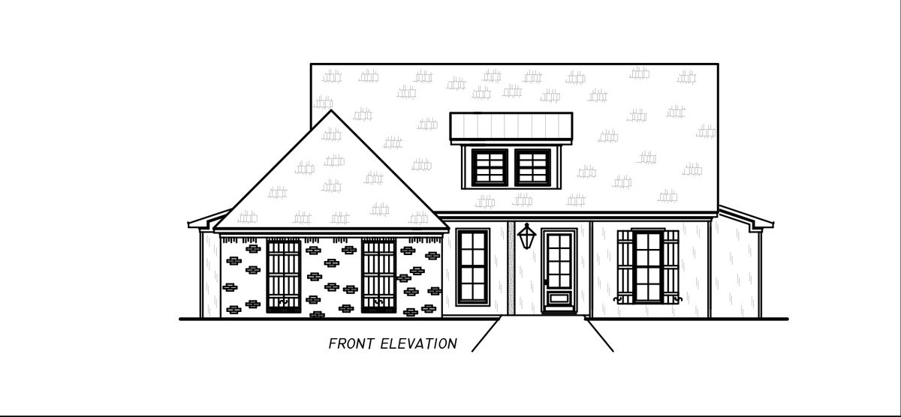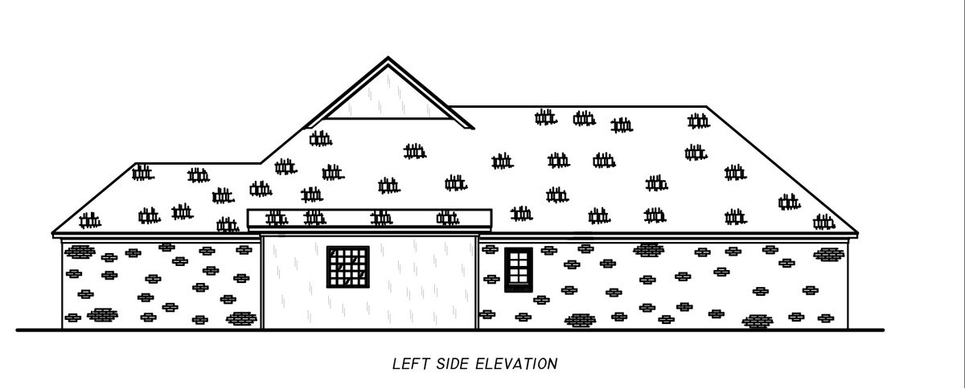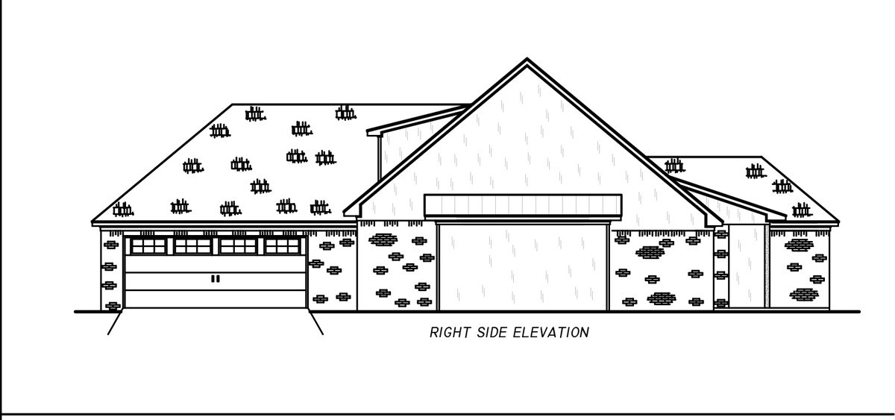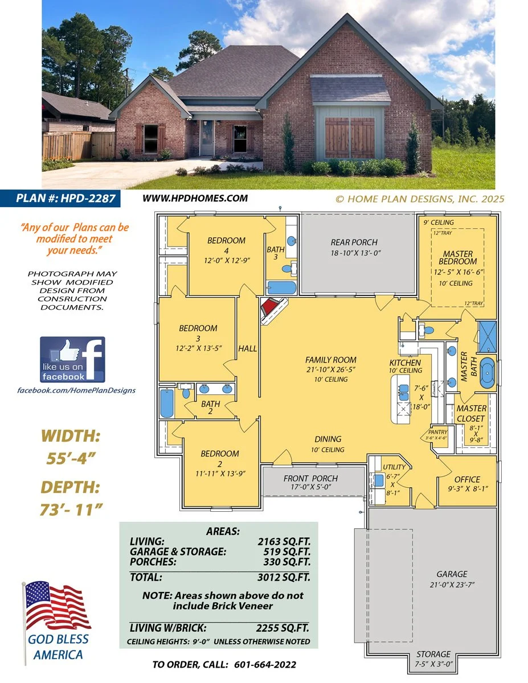 Image 1 of 7
Image 1 of 7

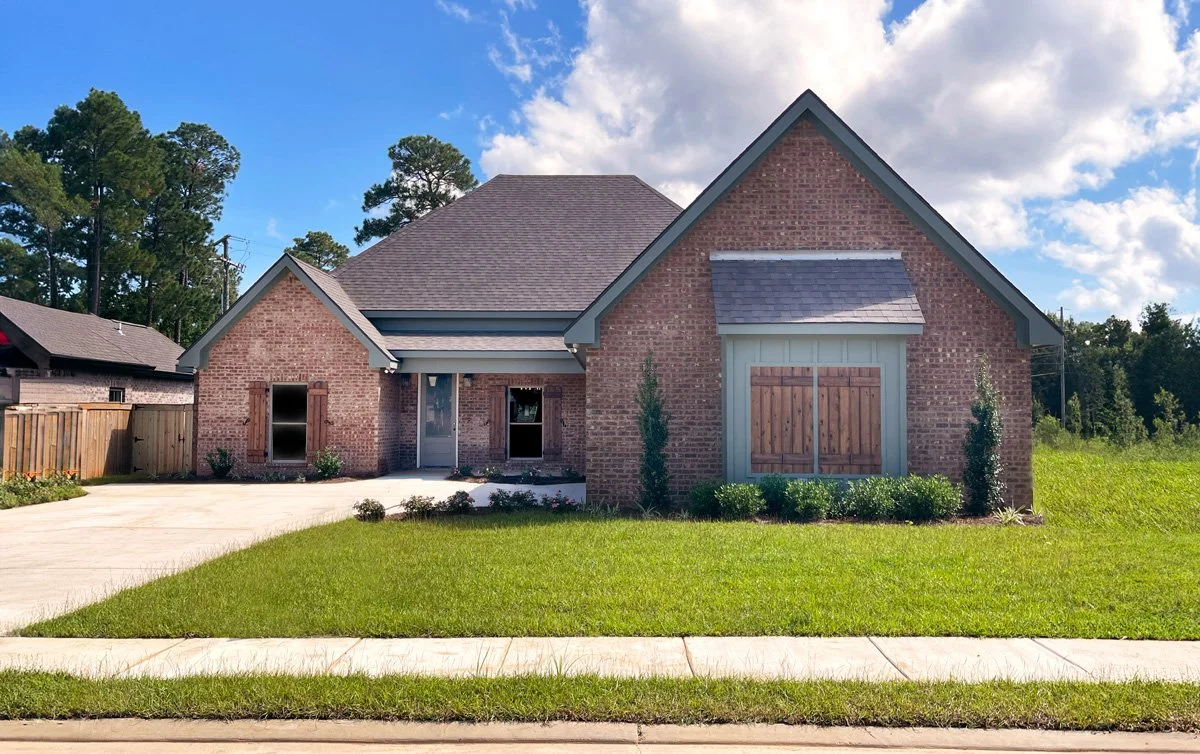 Image 2 of 7
Image 2 of 7

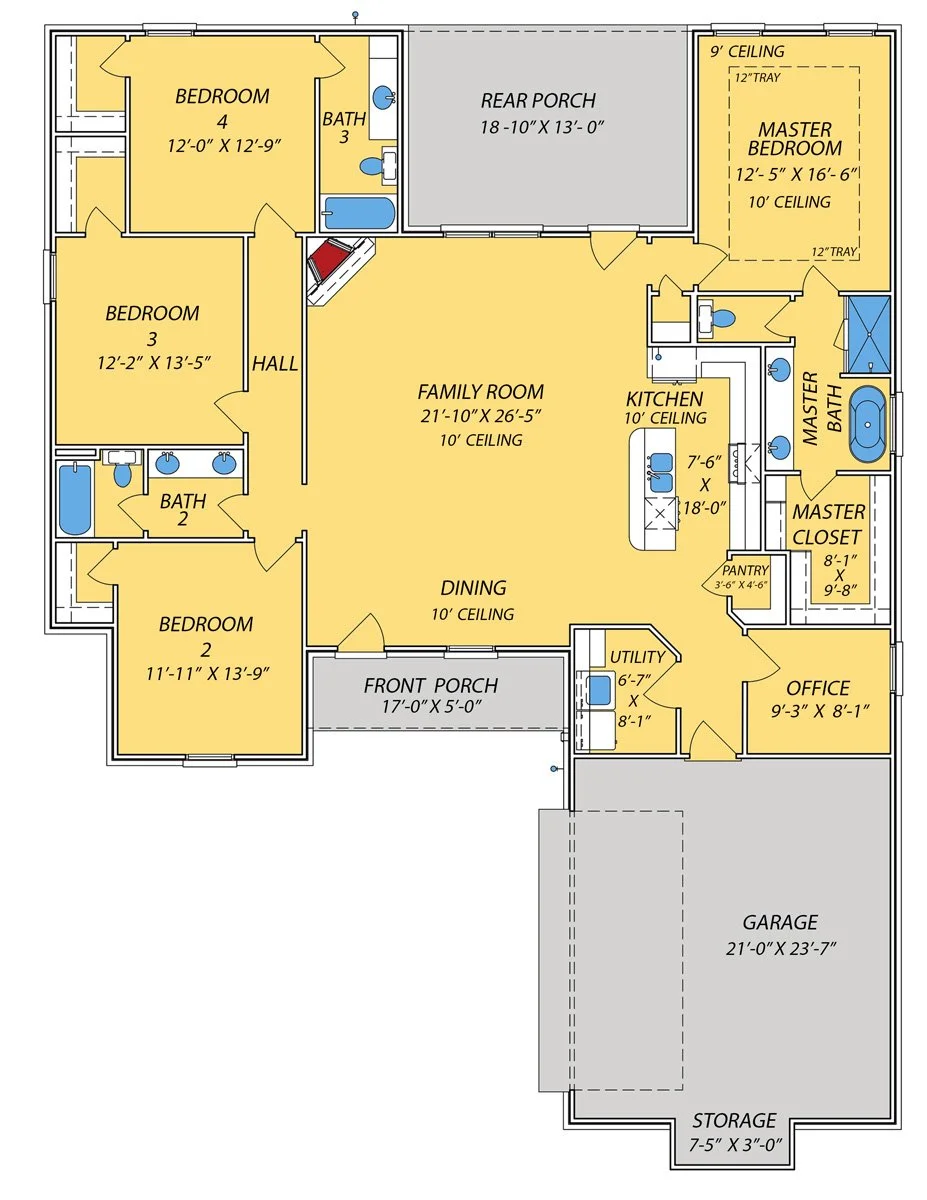 Image 3 of 7
Image 3 of 7

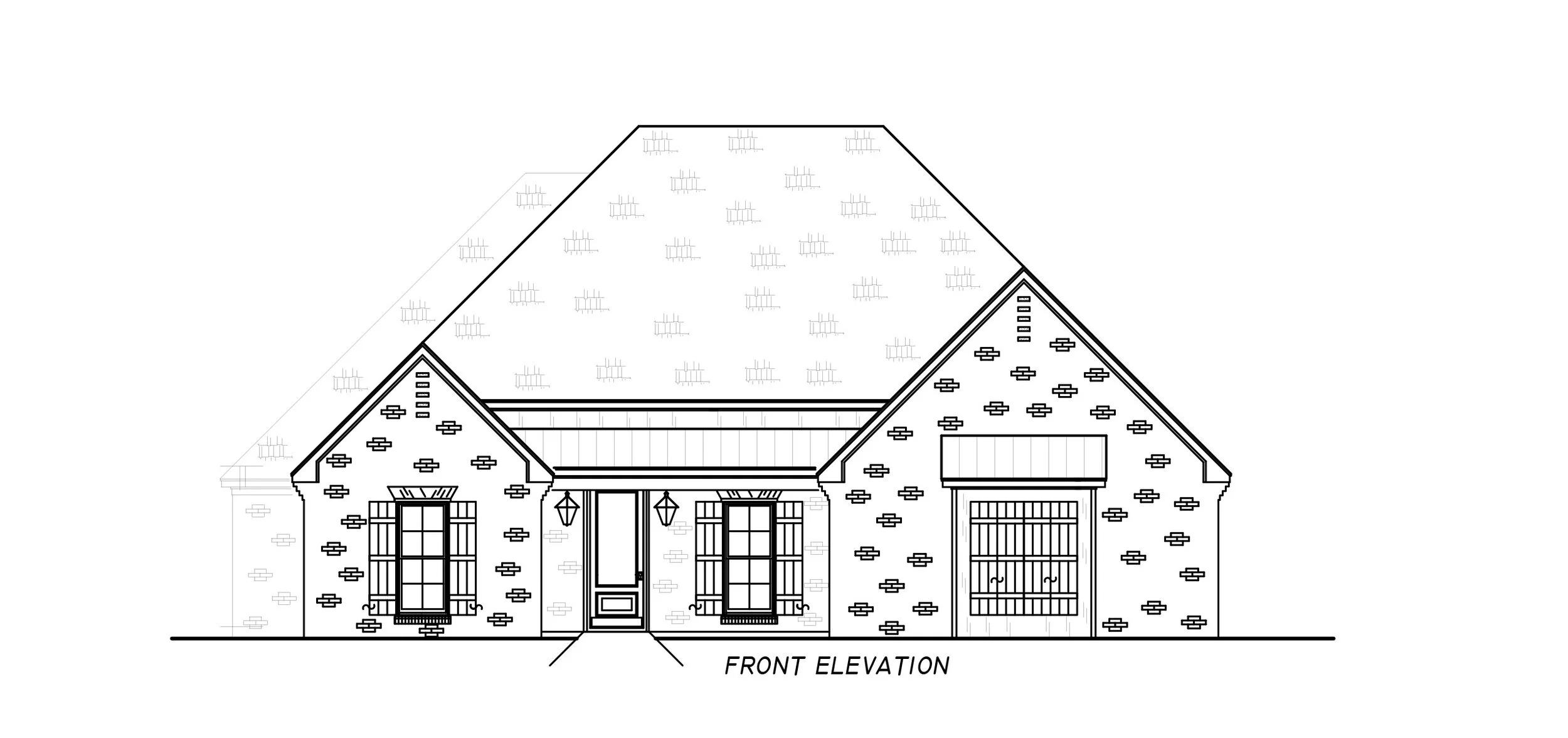 Image 4 of 7
Image 4 of 7

 Image 5 of 7
Image 5 of 7

 Image 6 of 7
Image 6 of 7

 Image 7 of 7
Image 7 of 7








Home Plan Design #2287
New Plan! Home Plan Designs #2287
Features:
*Open Floor Plan
*4 Bedrooms/3 Baths
*Front Entry Porch
*Back Porch
*2 Car Garage w/storage
*10' Ceilings in Kitchen and Family Room
*Master Suite has tray ceilings, walk-in closet with built-in shelving
*Office/Study
*Fireplace
and more!
Each of our Home Plans can be modified to fit your specific design needs.
Contact Owner/Lead Designer:
Judson Wallace
601-664-2022
M-F: 9a.m. - 5p.m.
www.hpdhomes.com
New Plan! Home Plan Designs #2287
Features:
*Open Floor Plan
*4 Bedrooms/3 Baths
*Front Entry Porch
*Back Porch
*2 Car Garage w/storage
*10' Ceilings in Kitchen and Family Room
*Master Suite has tray ceilings, walk-in closet with built-in shelving
*Office/Study
*Fireplace
and more!
Each of our Home Plans can be modified to fit your specific design needs.
Contact Owner/Lead Designer:
Judson Wallace
601-664-2022
M-F: 9a.m. - 5p.m.
www.hpdhomes.com
