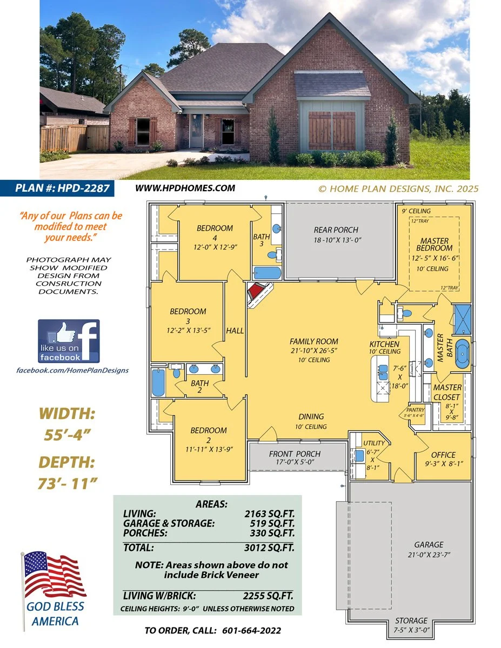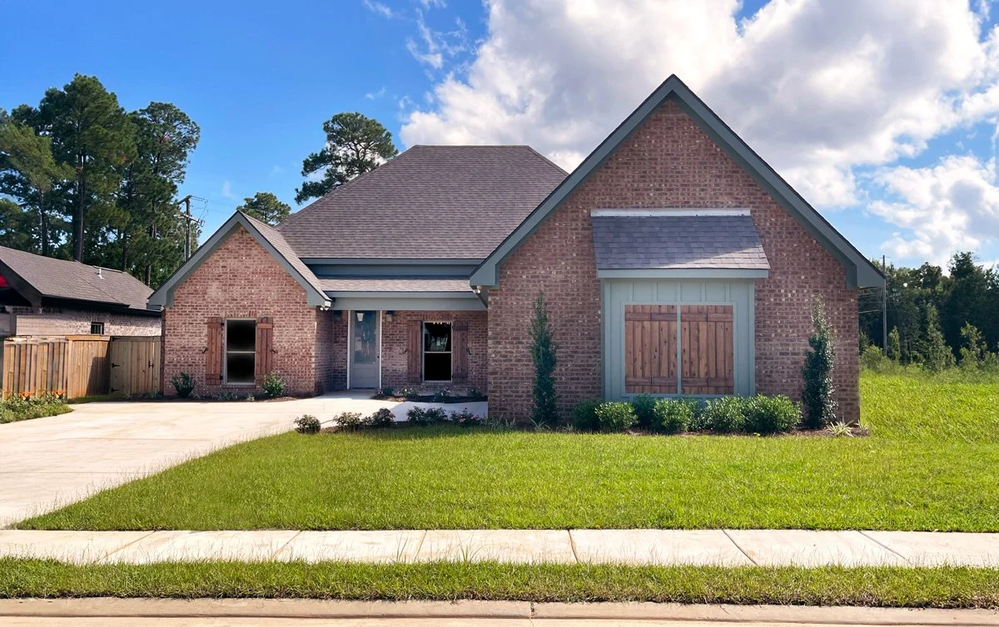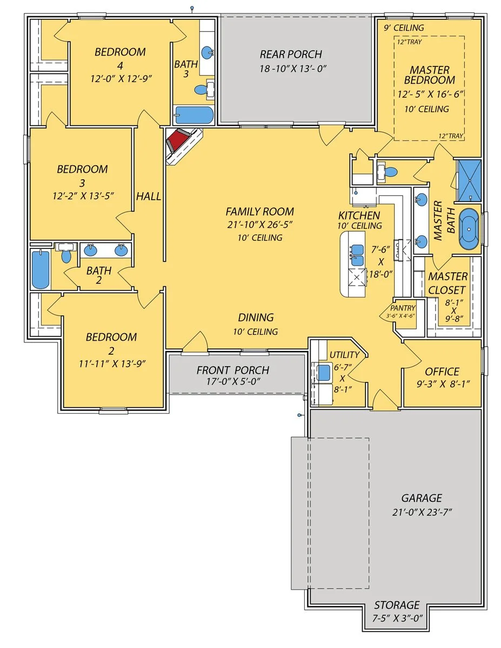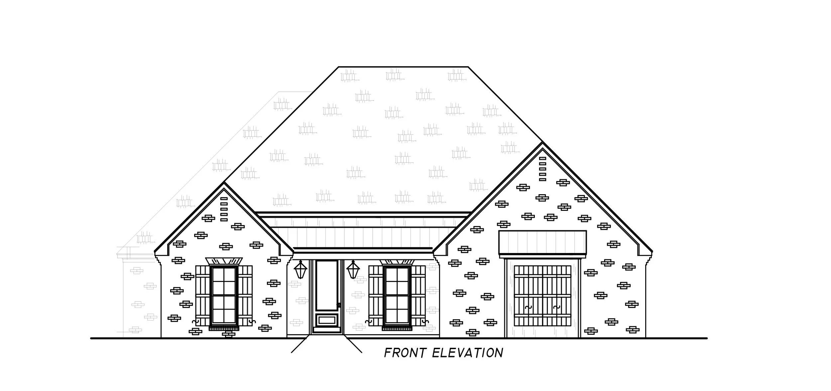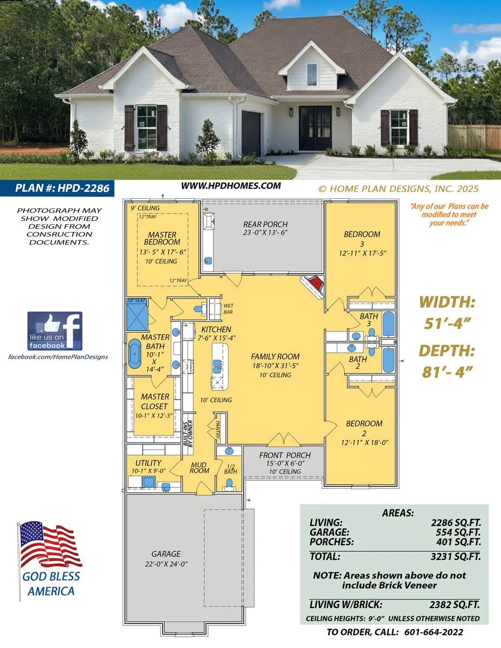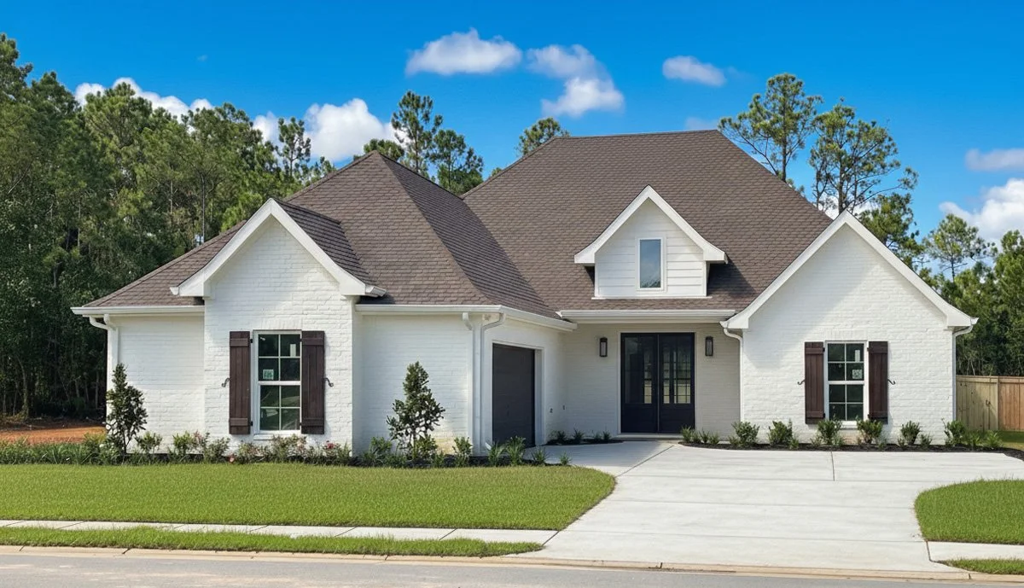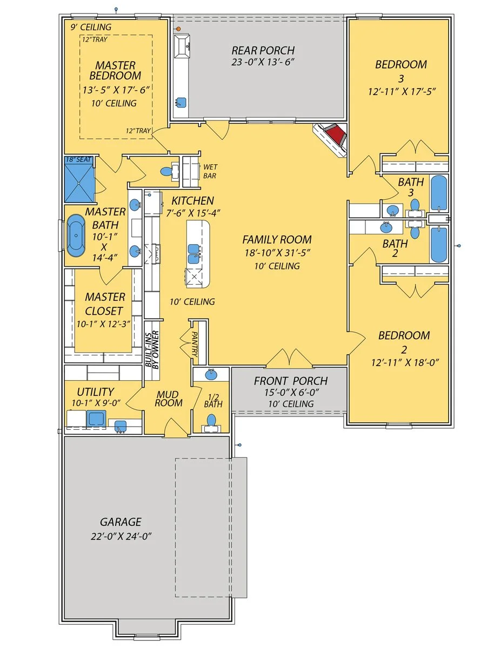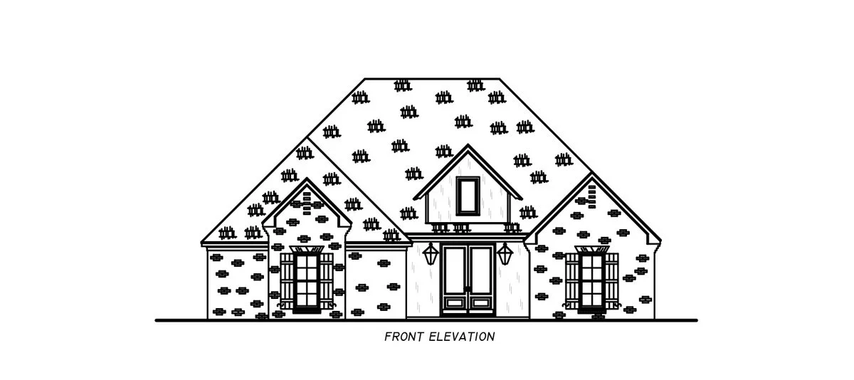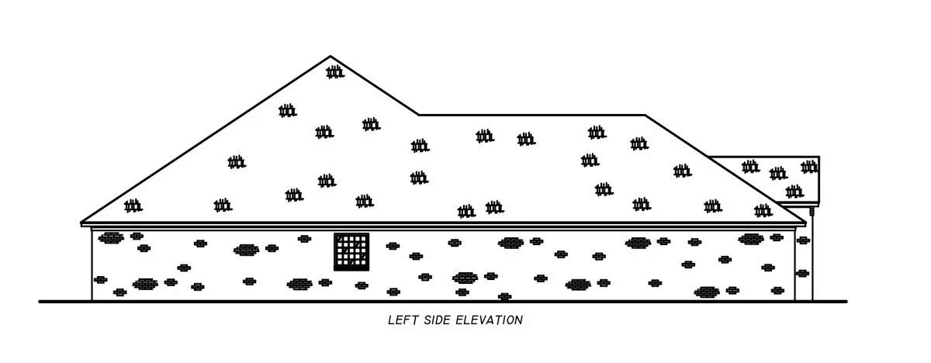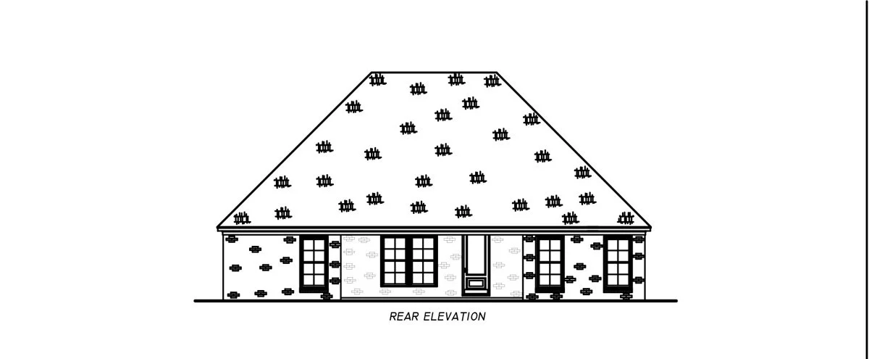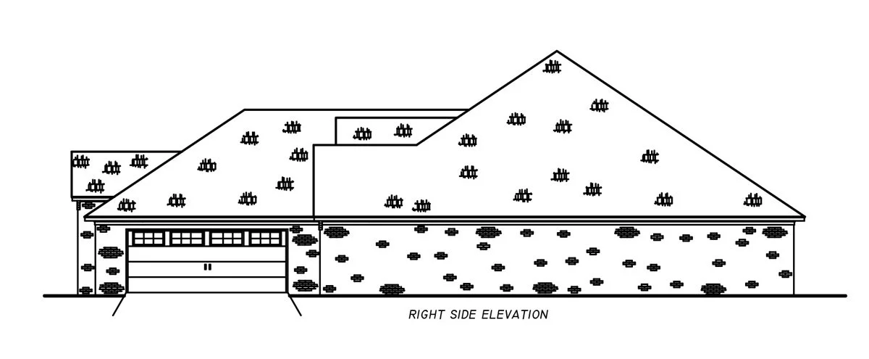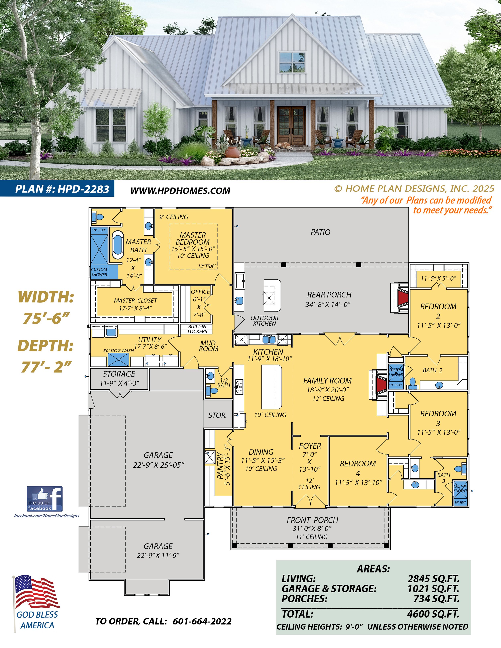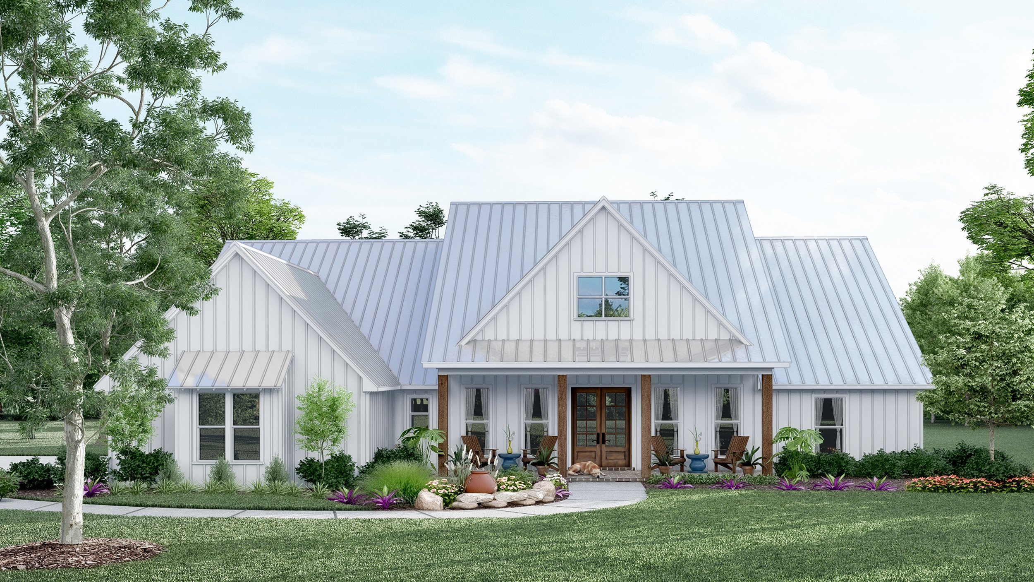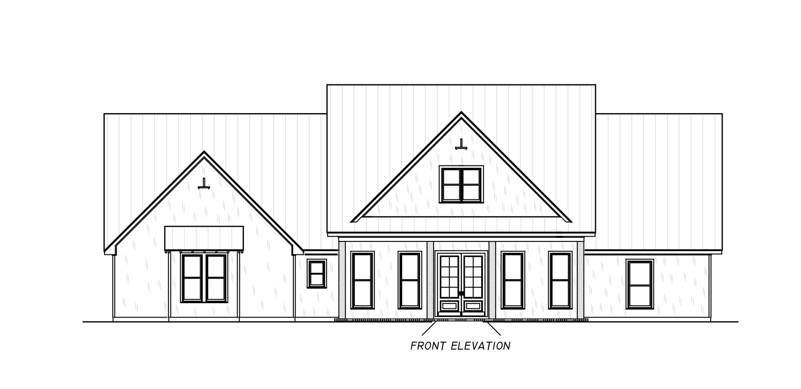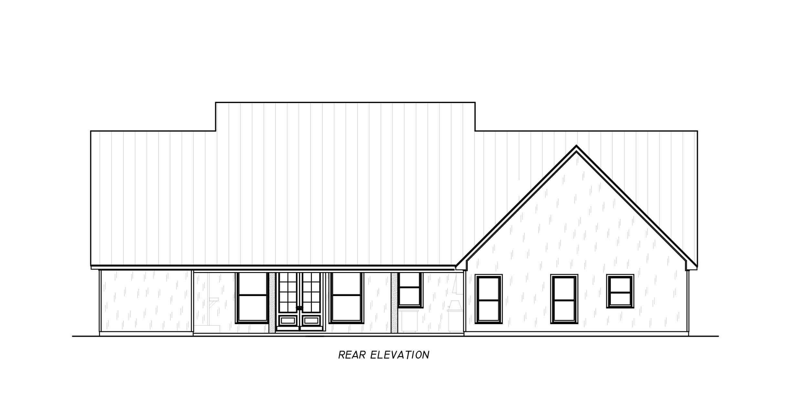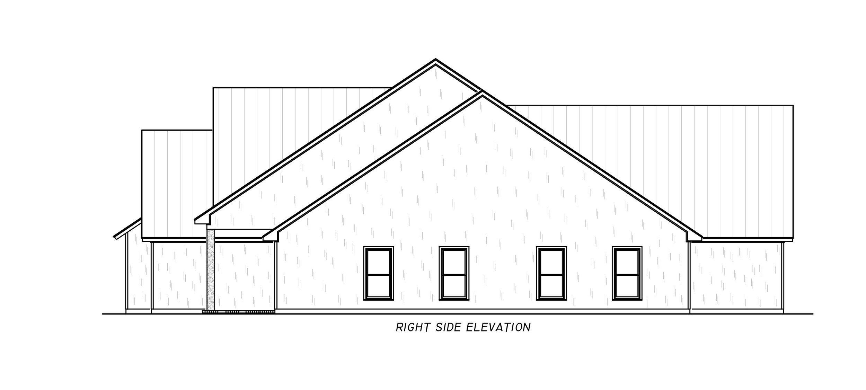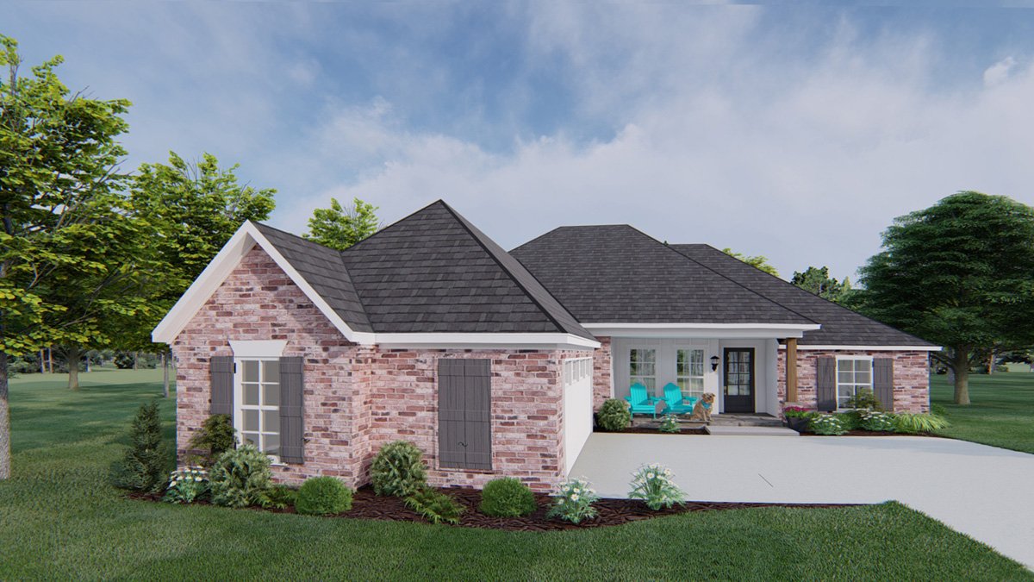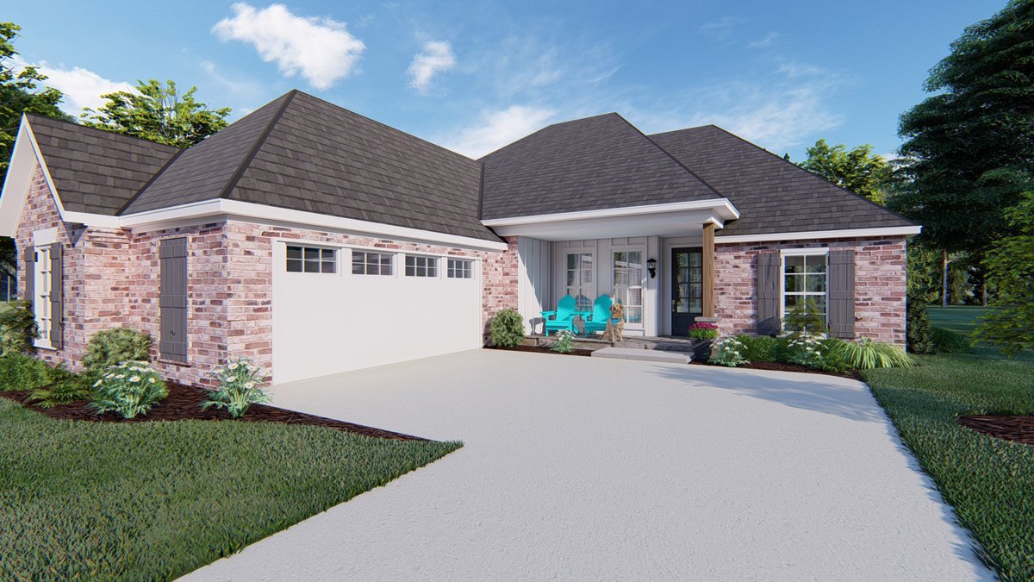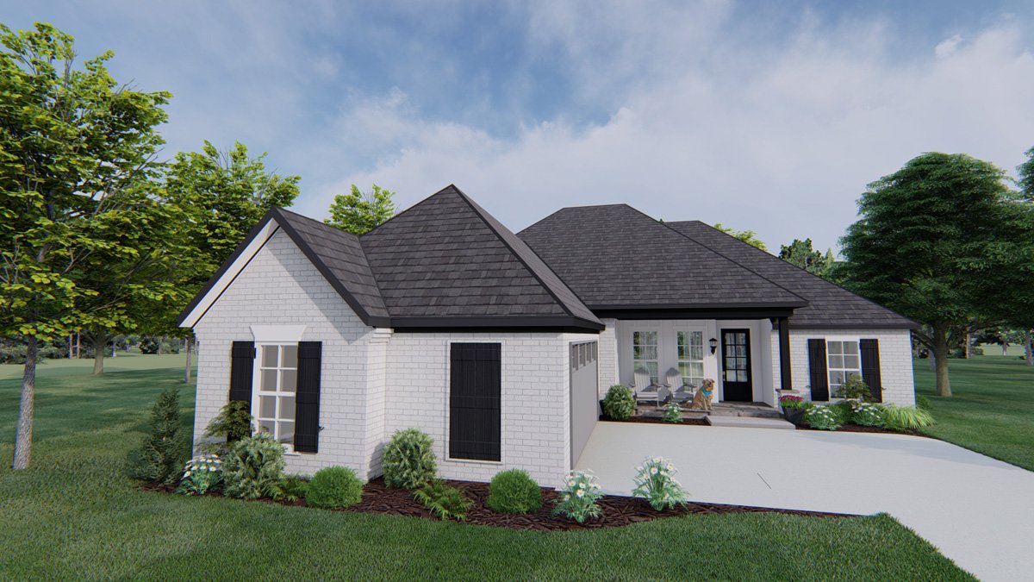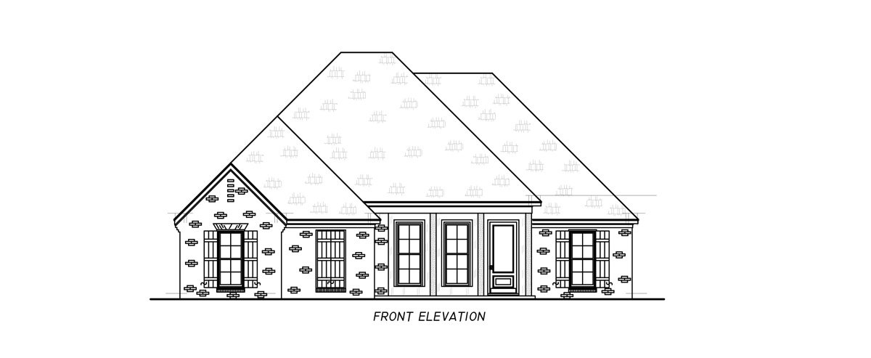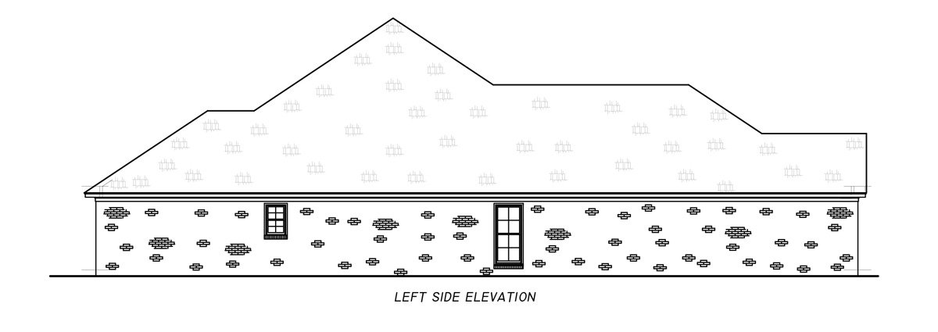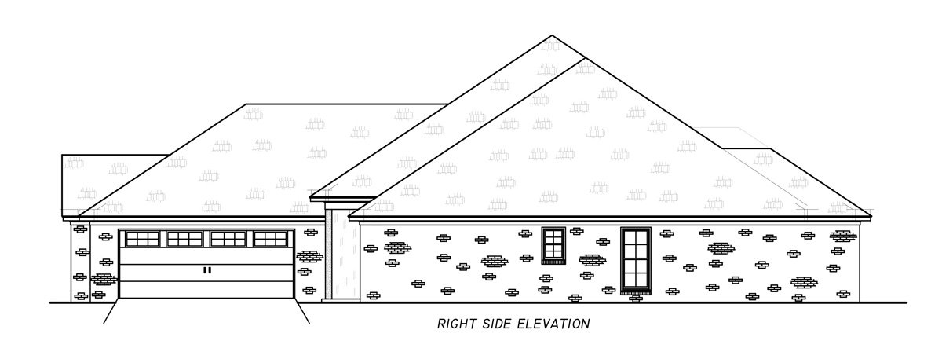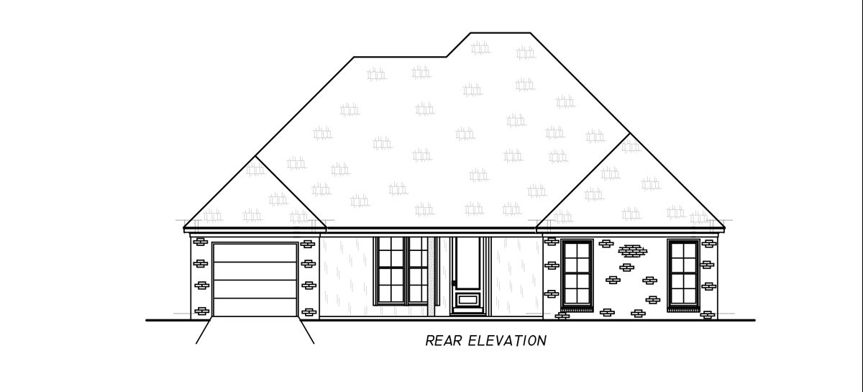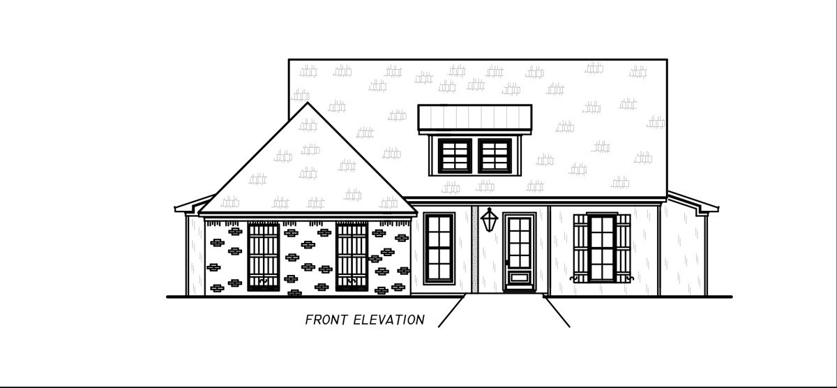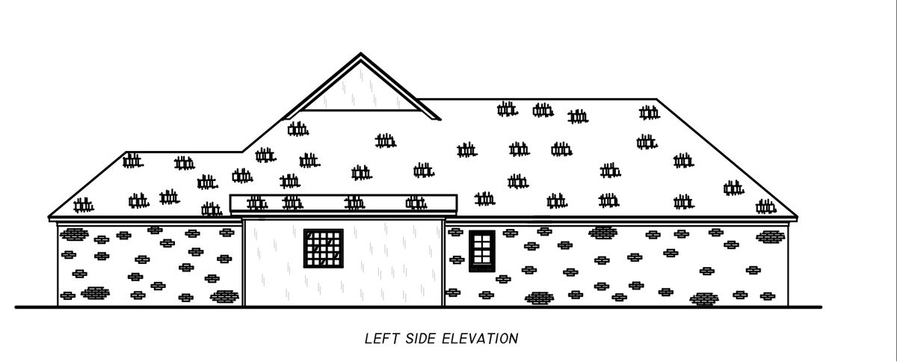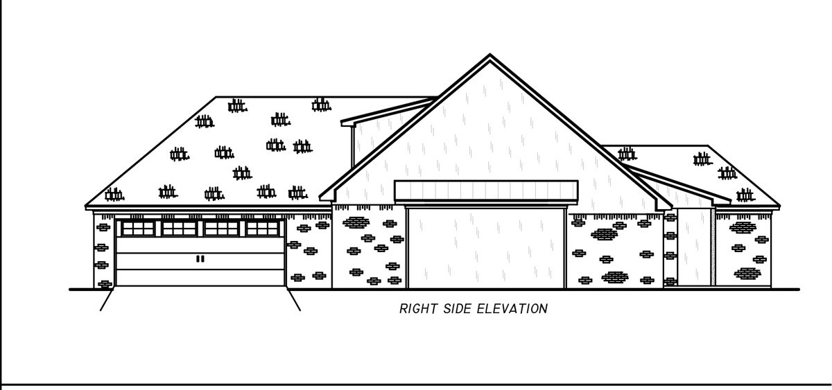 Image 1 of 7
Image 1 of 7

 Image 2 of 7
Image 2 of 7

 Image 3 of 7
Image 3 of 7

 Image 4 of 7
Image 4 of 7

 Image 5 of 7
Image 5 of 7

 Image 6 of 7
Image 6 of 7

 Image 7 of 7
Image 7 of 7








Home Plan Design #2285
Home Plan Designs, Inc.
New floor plan for 2025!
Features include:
Single Family Home
*3 Bed/2.5 Bath
*Open Floor Plan
*Fireplace
*10' Ceilings
*Open Kitchen/Dining
*Tray Ceiling in Master bedroom
*Walk-In Closet
*Built-In Cabinets/Shelves
*Large Utility
*2-Car Garage
*Front and Rear Porches
Each of our Home Plans can be modified to fit your specific design needs.
Contact Owner/Lead Designer:
Judson Wallace
601-664-2022
M-F: 9a.m. - 5p.m.
www.hpdhomes.com
Home Plan Designs, Inc.
New floor plan for 2025!
Features include:
Single Family Home
*3 Bed/2.5 Bath
*Open Floor Plan
*Fireplace
*10' Ceilings
*Open Kitchen/Dining
*Tray Ceiling in Master bedroom
*Walk-In Closet
*Built-In Cabinets/Shelves
*Large Utility
*2-Car Garage
*Front and Rear Porches
Each of our Home Plans can be modified to fit your specific design needs.
Contact Owner/Lead Designer:
Judson Wallace
601-664-2022
M-F: 9a.m. - 5p.m.
www.hpdhomes.com
