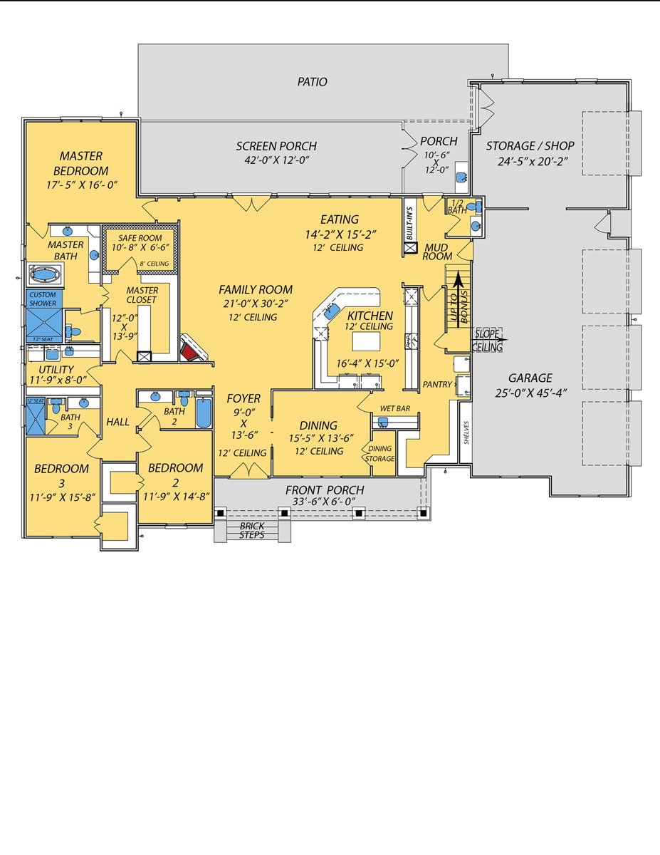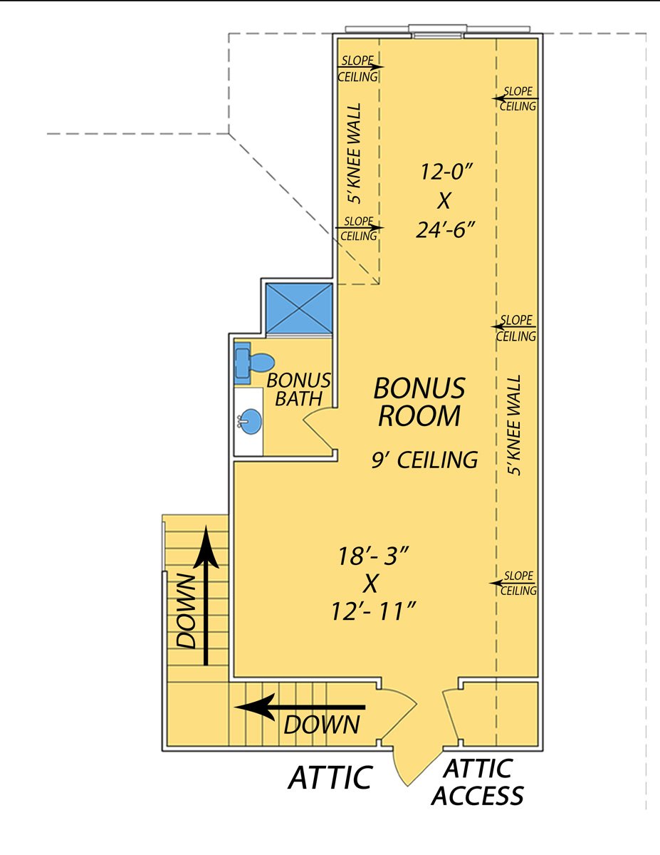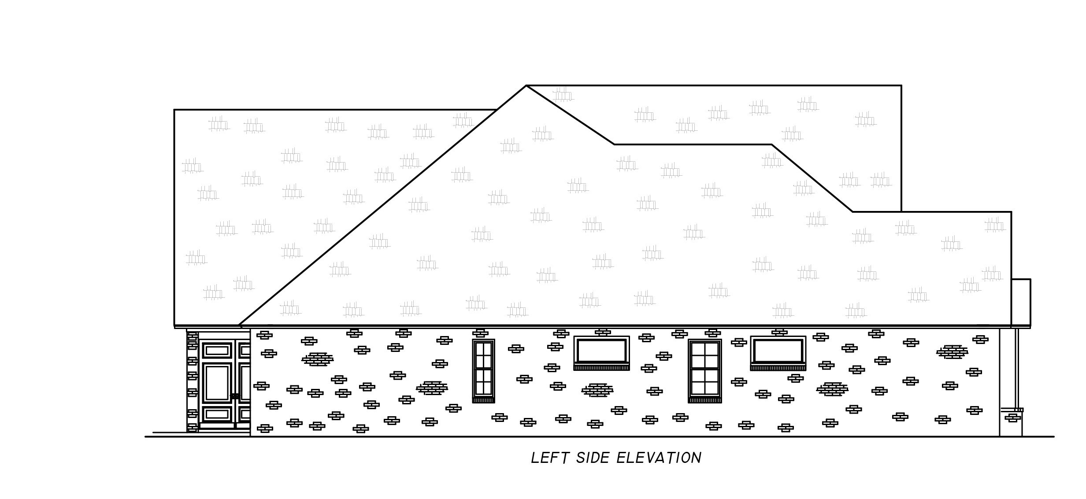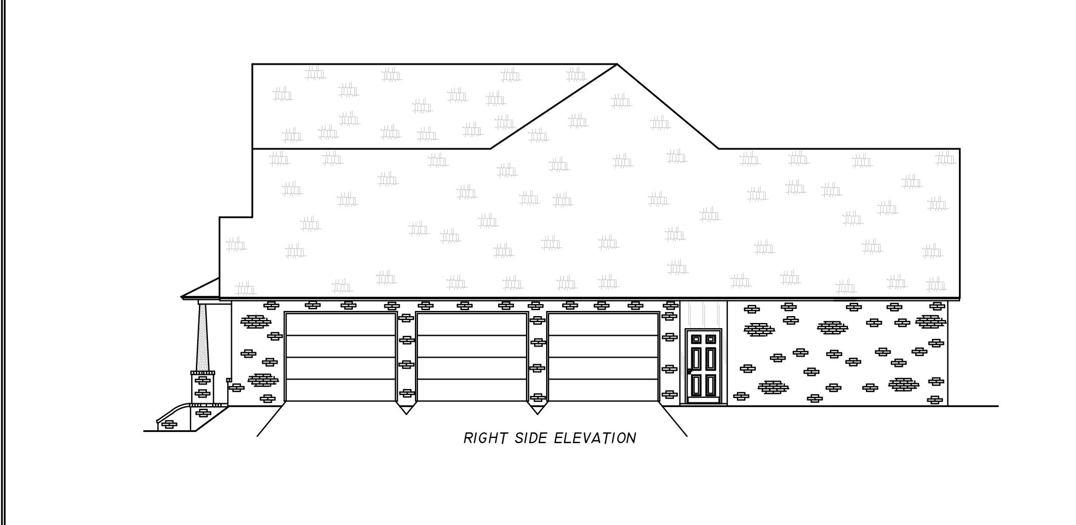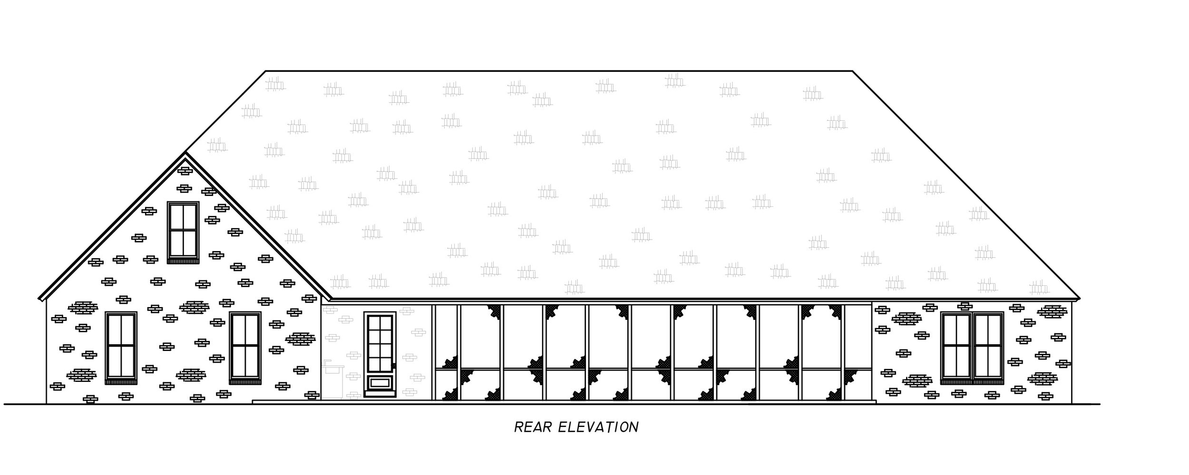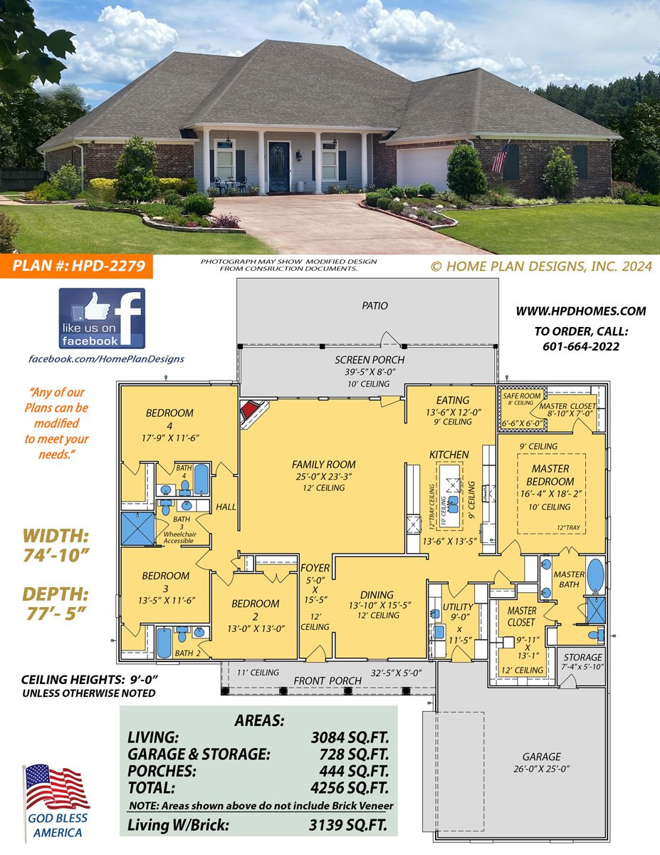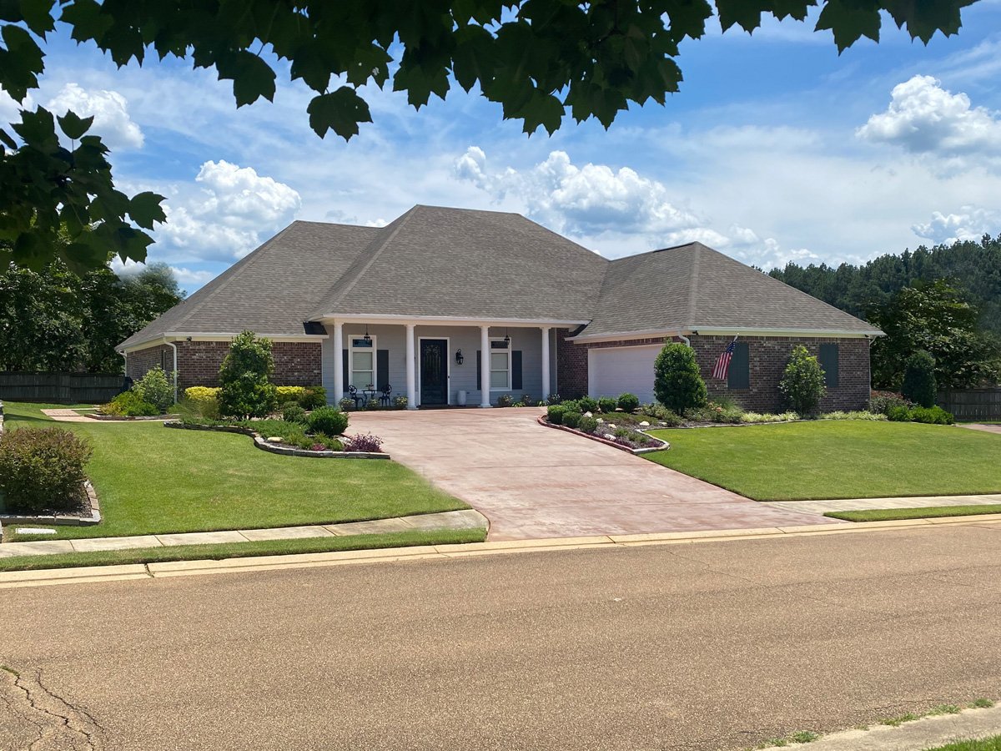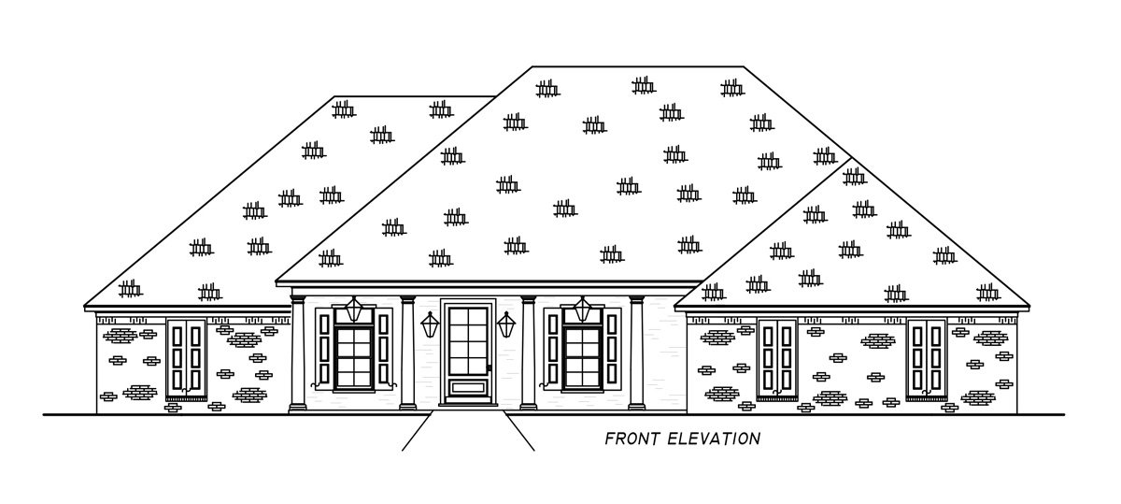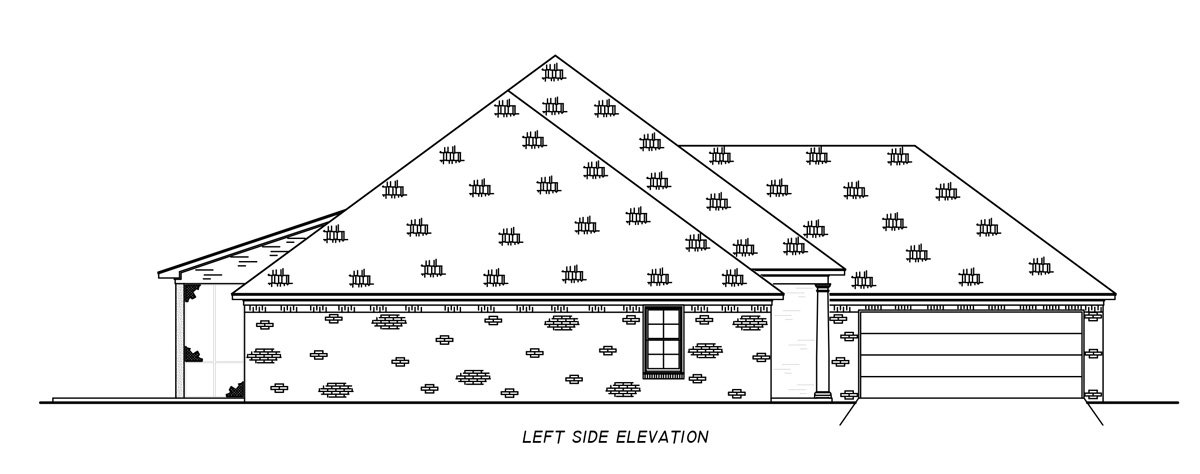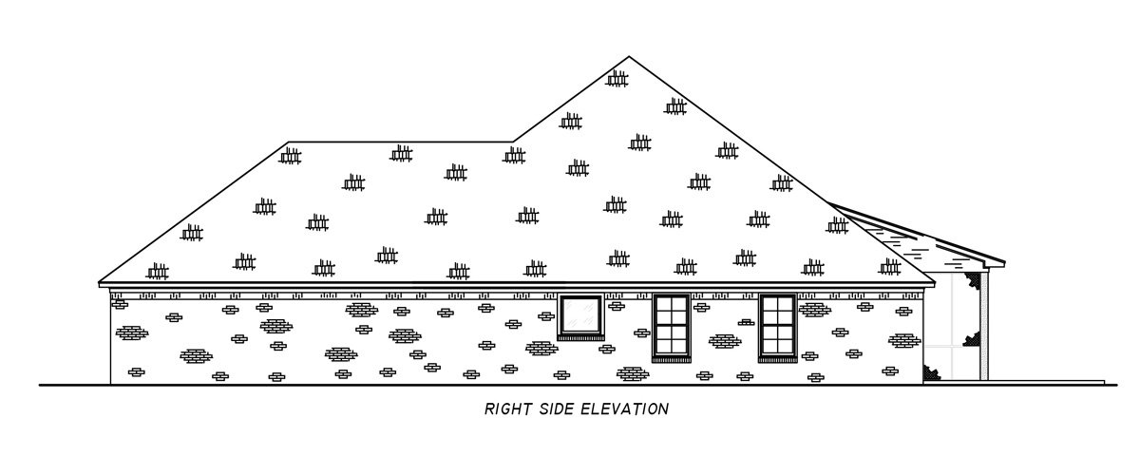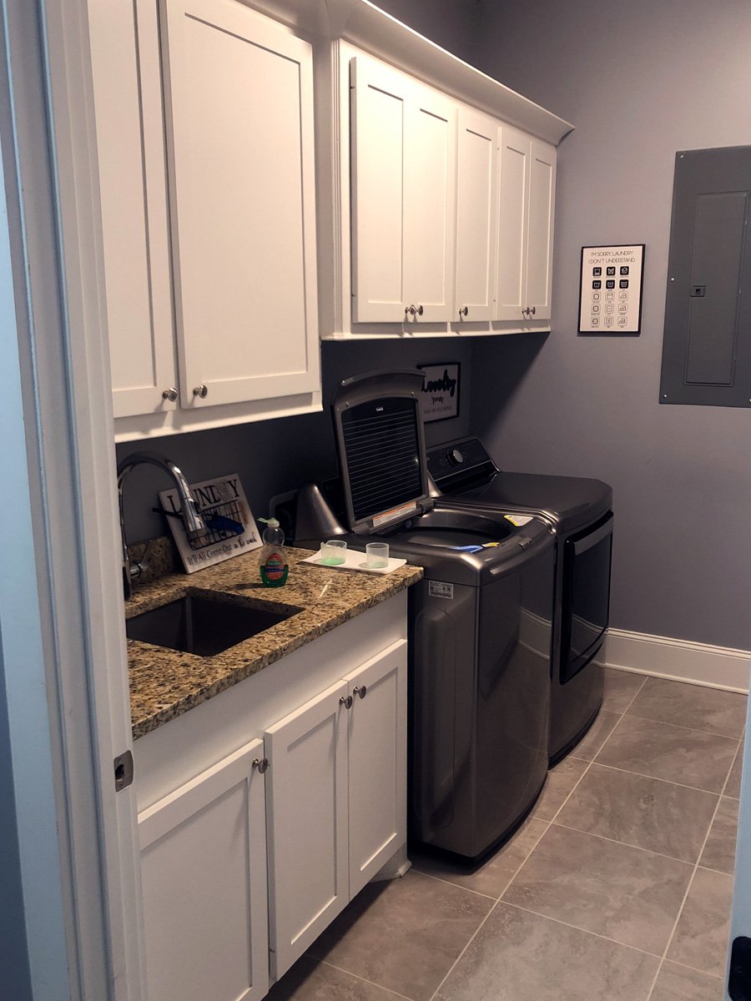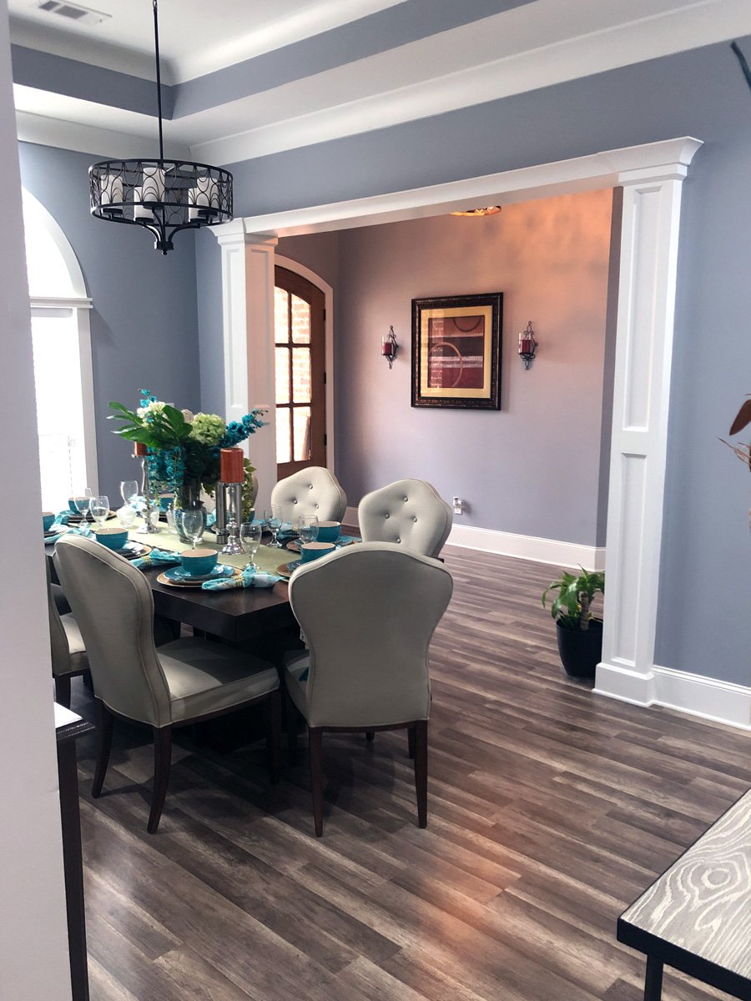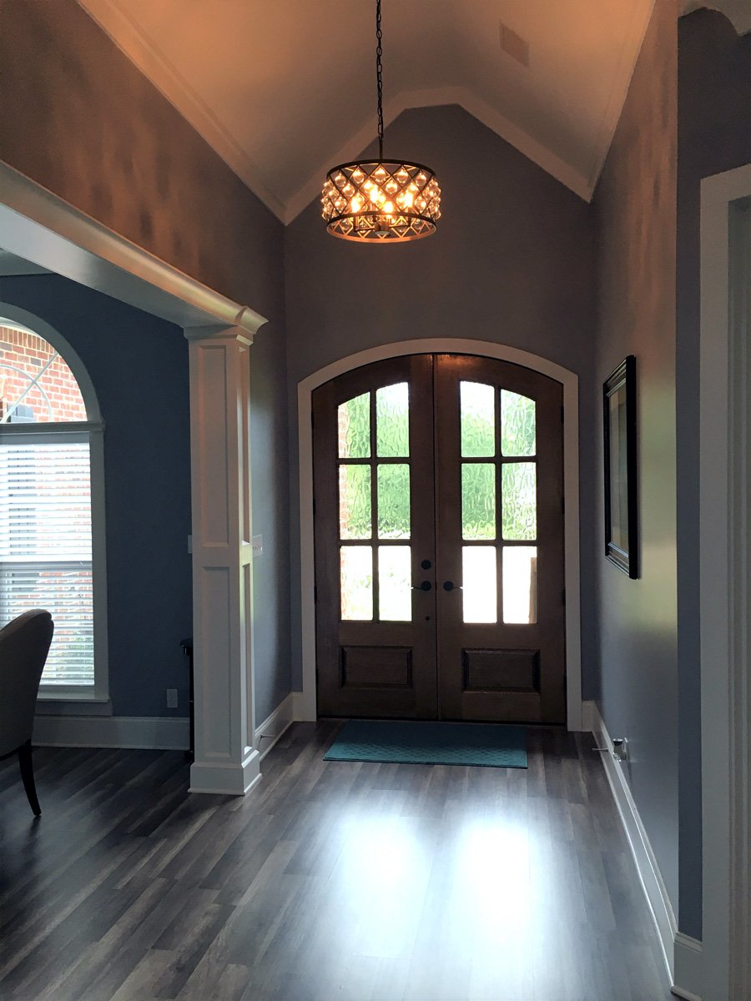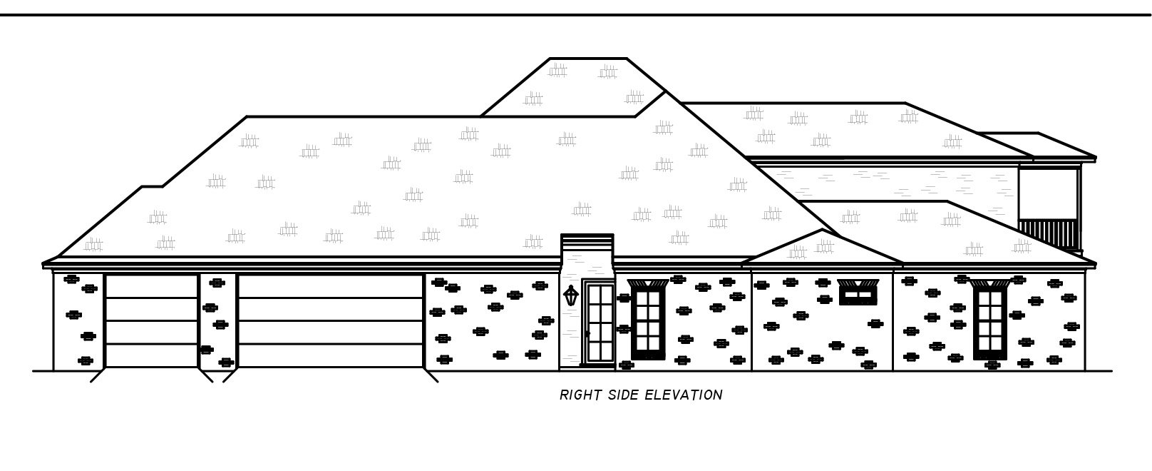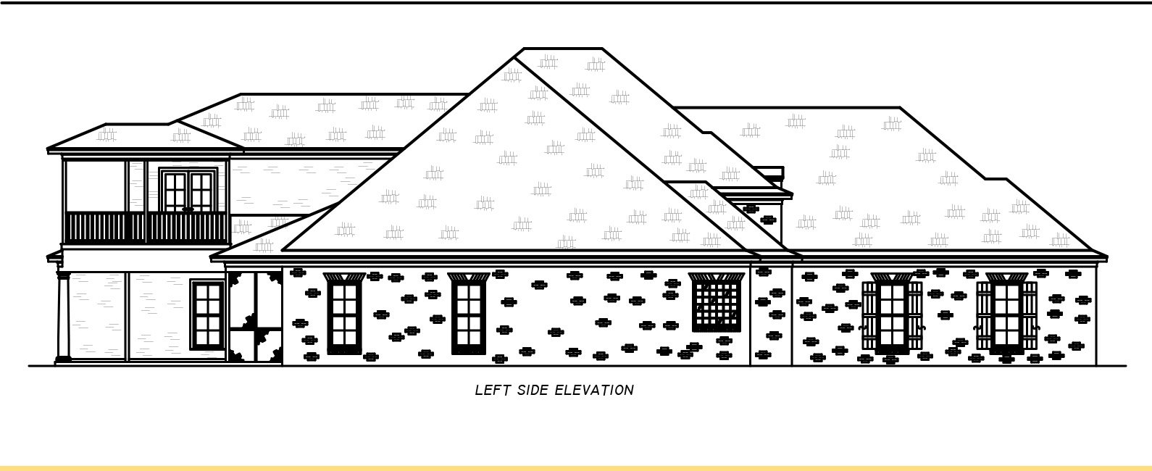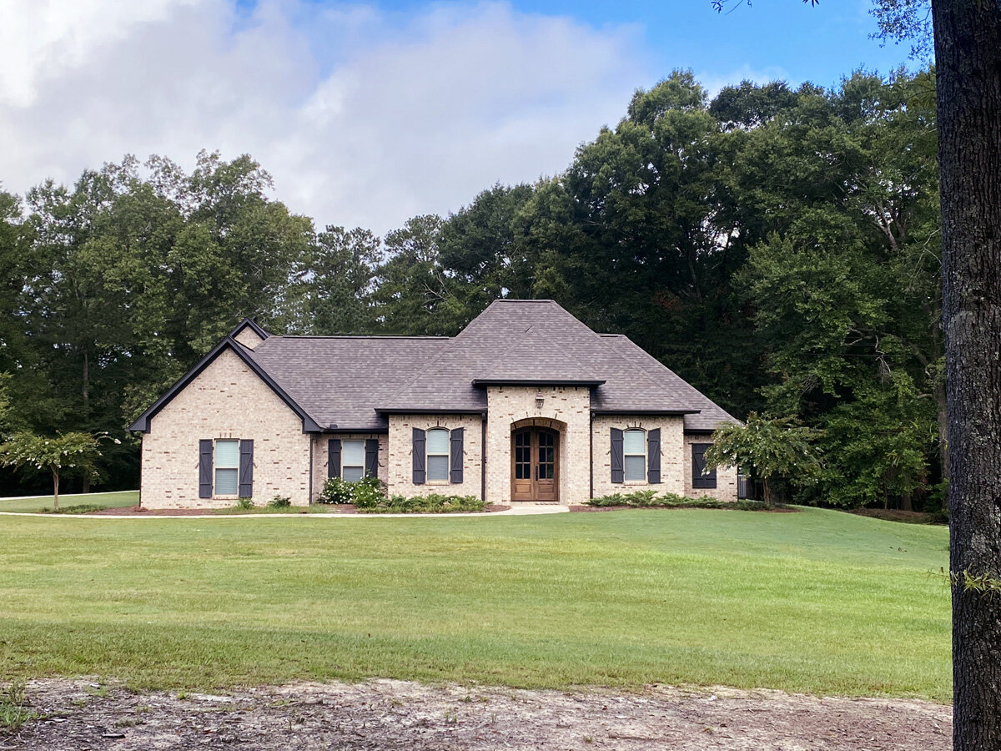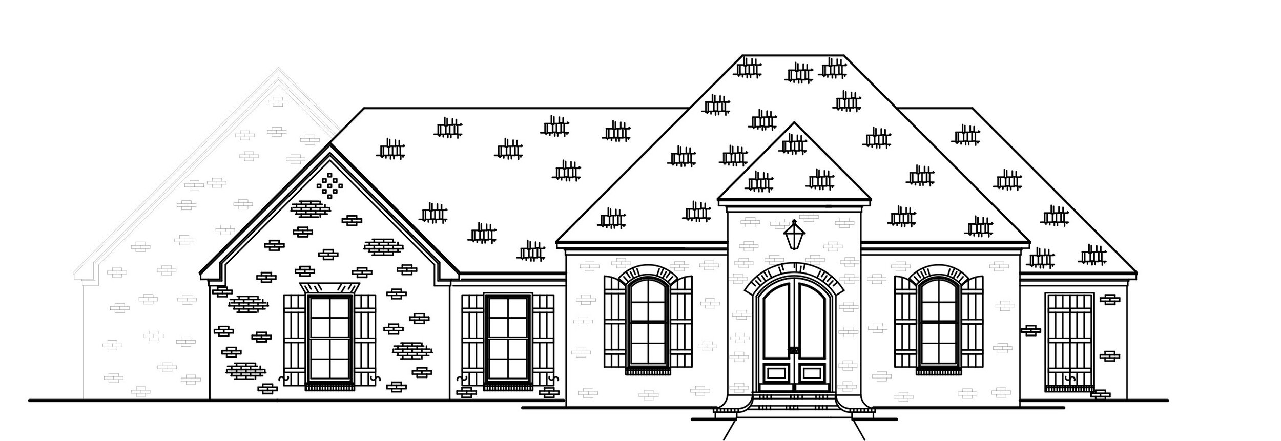 Image 1 of 9
Image 1 of 9

 Image 2 of 9
Image 2 of 9

 Image 3 of 9
Image 3 of 9

 Image 4 of 9
Image 4 of 9

 Image 5 of 9
Image 5 of 9

 Image 6 of 9
Image 6 of 9

 Image 7 of 9
Image 7 of 9

 Image 8 of 9
Image 8 of 9

 Image 9 of 9
Image 9 of 9










Home Plan Design #2277
Traditional, Craftsman, Farmhouse
NEW PLAN DESIGN! HPD-2277
Home Features:
*3bd/2ba
*3-Car Garage
*Closed Garage spacious storage
*Front Full Porch and Rear Screened Patio
*OPEN LIVING Great Room w/ Fireplace /Kitchen/Eating
*10' Sloped Ceiling OPEN LIVING AREAS
*Built-in Cabinetry and Closet Storage
*Kitchen Island
*Custom Master Shower w/Seat
*Water Closet
*Large Utility with Sink and built-in shelving/cabinets
and more!
Each of our Home Plans can be modified to fit your specific design needs.
Contact Owner/Lead Designer:
Judson Wallace
601-664-2022
M-F: 9a.m. - 5p.m.
Traditional, Craftsman, Farmhouse
NEW PLAN DESIGN! HPD-2277
Home Features:
*3bd/2ba
*3-Car Garage
*Closed Garage spacious storage
*Front Full Porch and Rear Screened Patio
*OPEN LIVING Great Room w/ Fireplace /Kitchen/Eating
*10' Sloped Ceiling OPEN LIVING AREAS
*Built-in Cabinetry and Closet Storage
*Kitchen Island
*Custom Master Shower w/Seat
*Water Closet
*Large Utility with Sink and built-in shelving/cabinets
and more!
Each of our Home Plans can be modified to fit your specific design needs.
Contact Owner/Lead Designer:
Judson Wallace
601-664-2022
M-F: 9a.m. - 5p.m.


