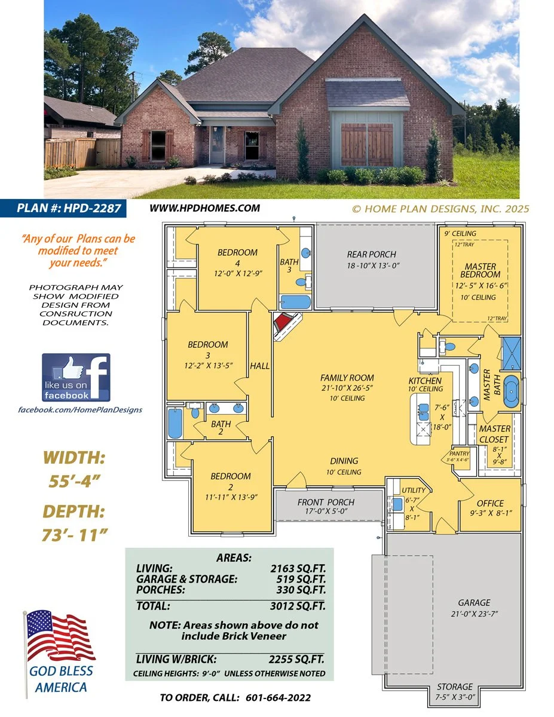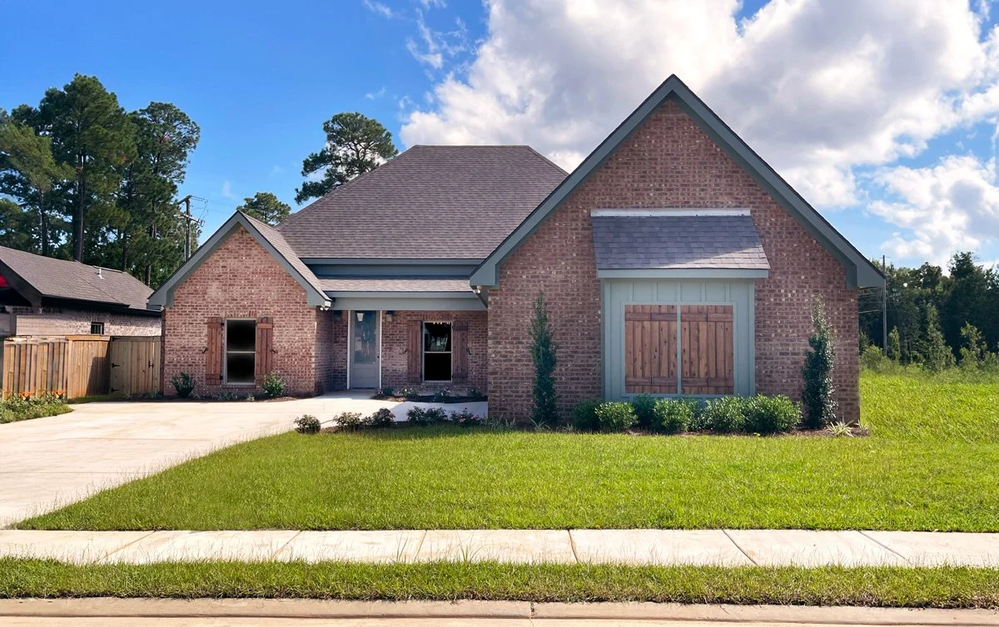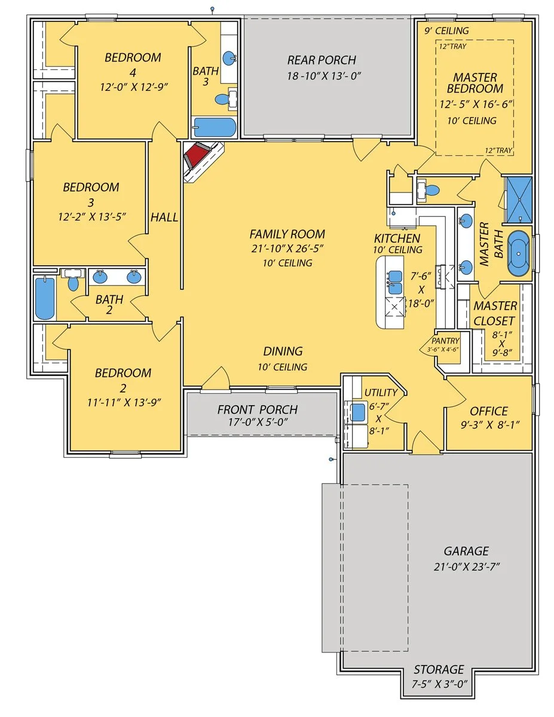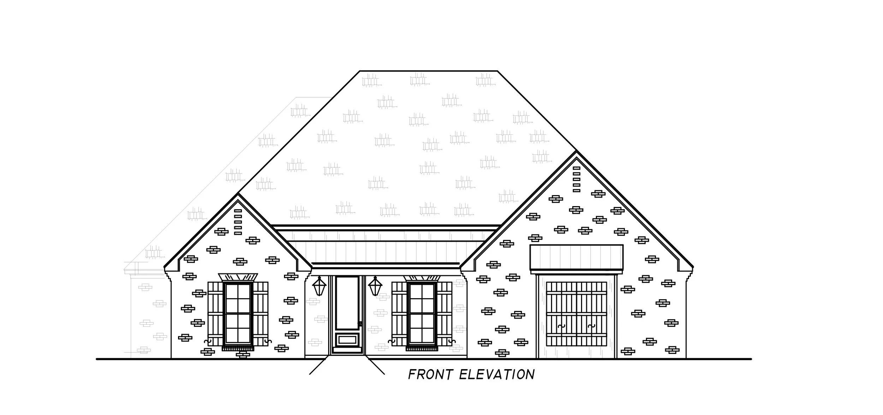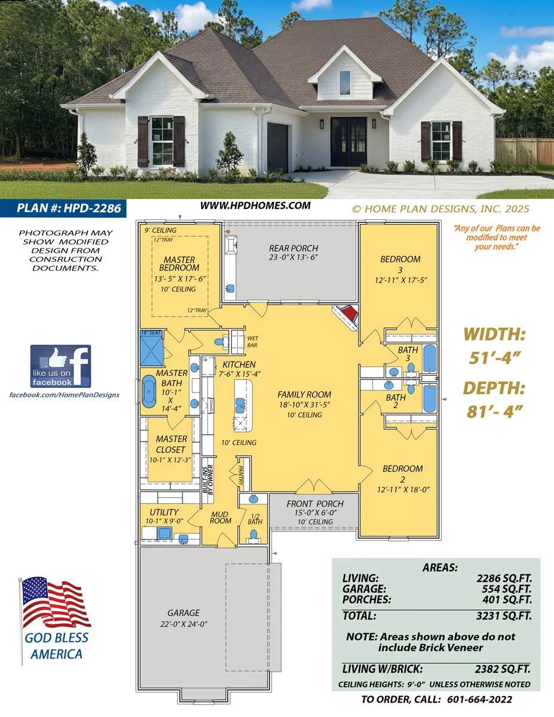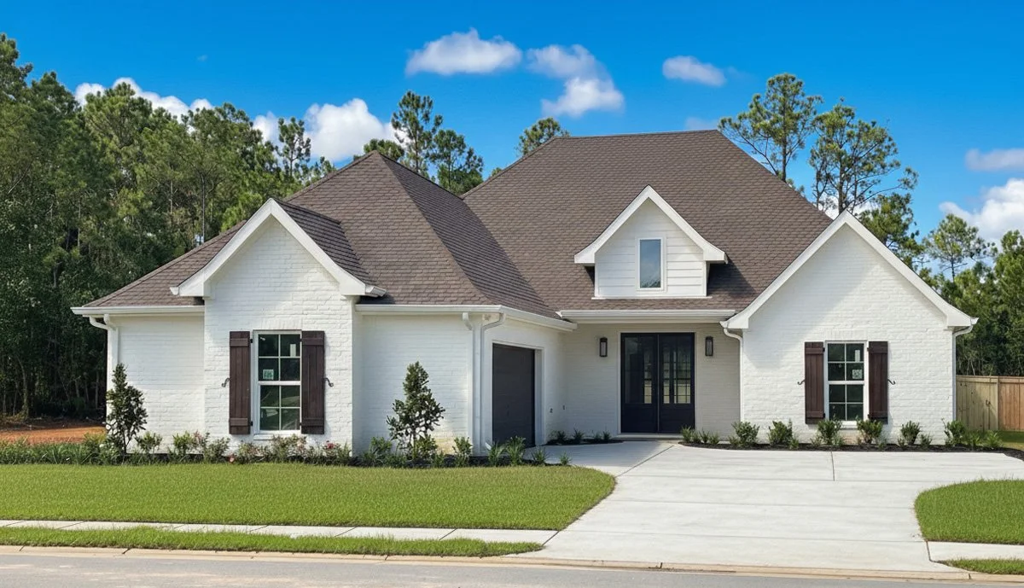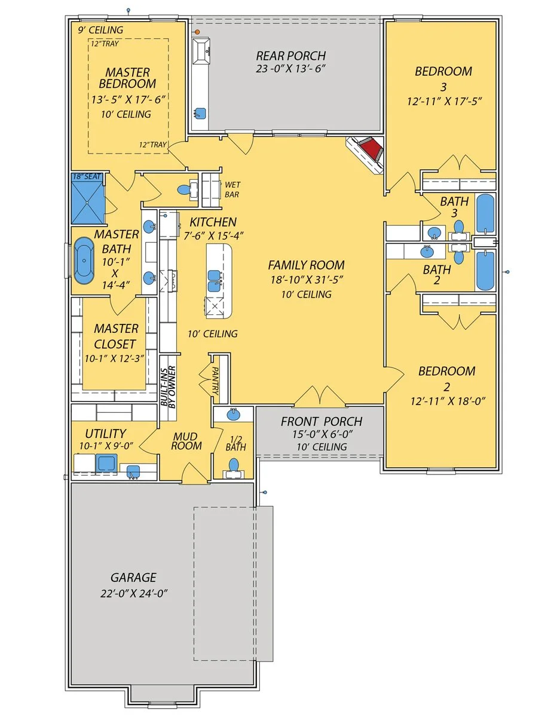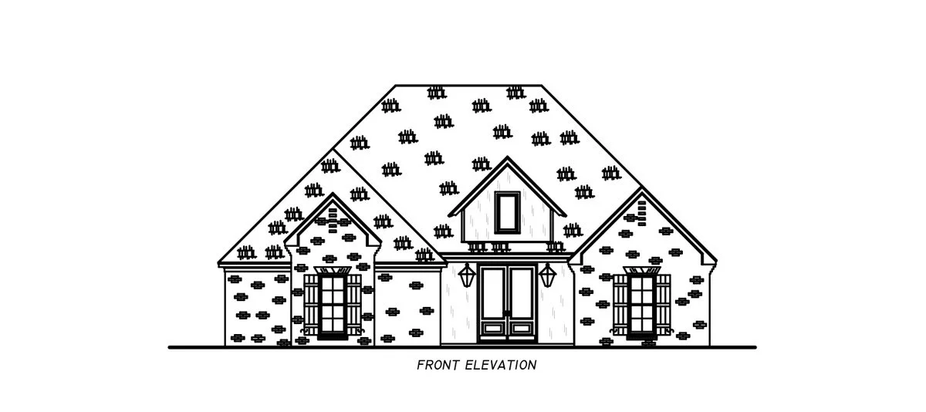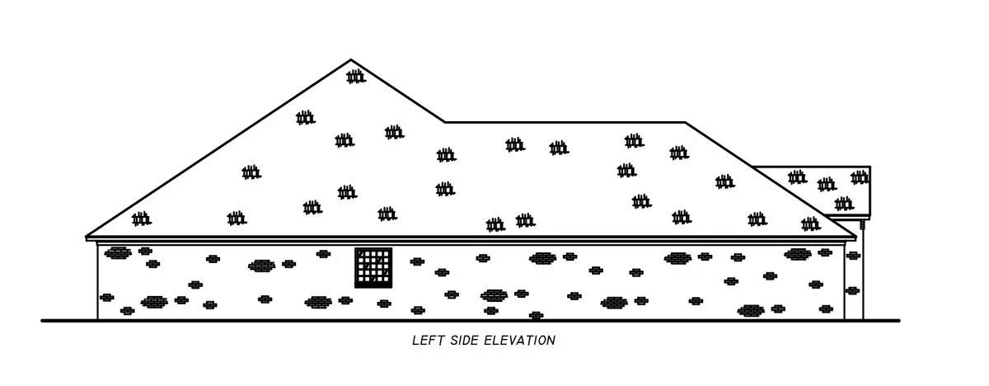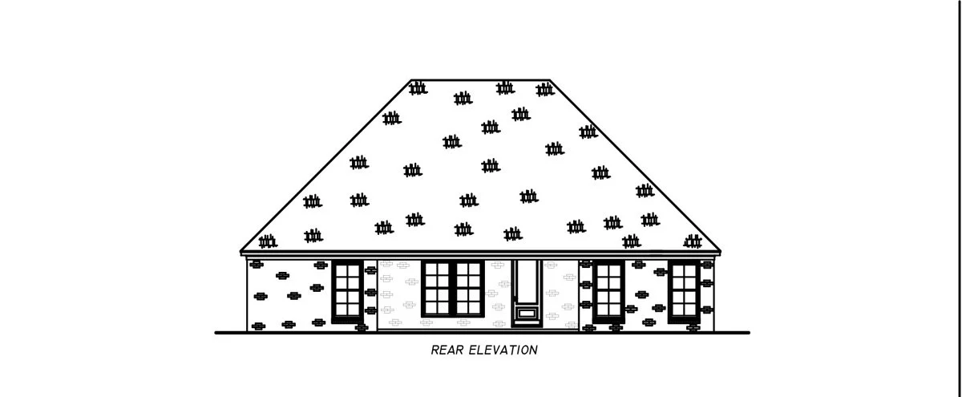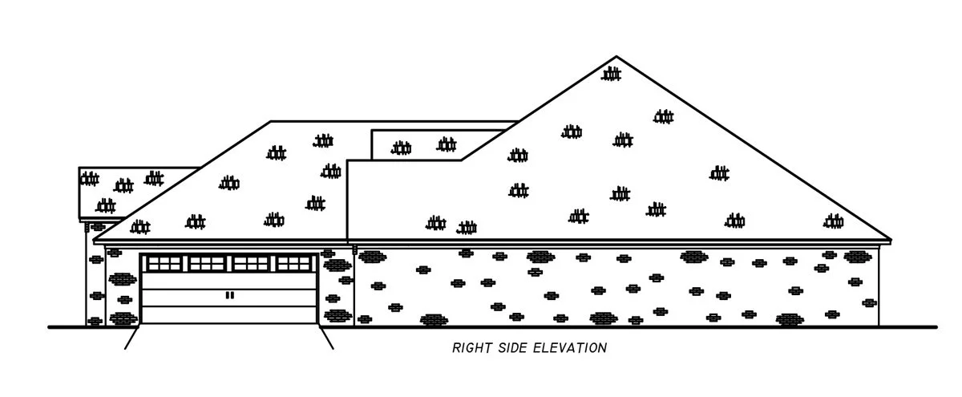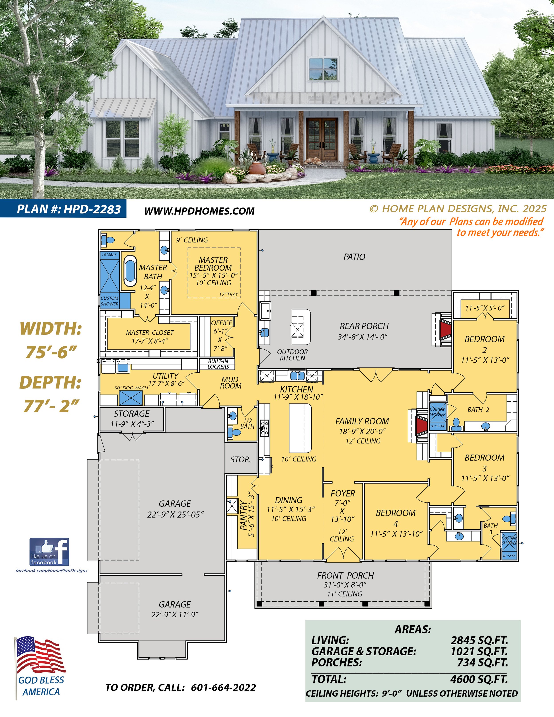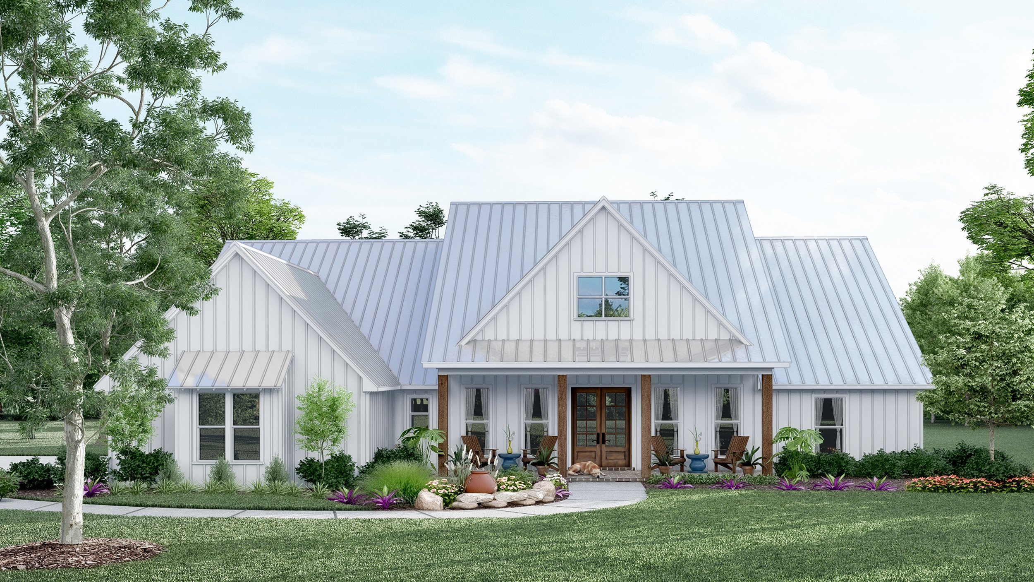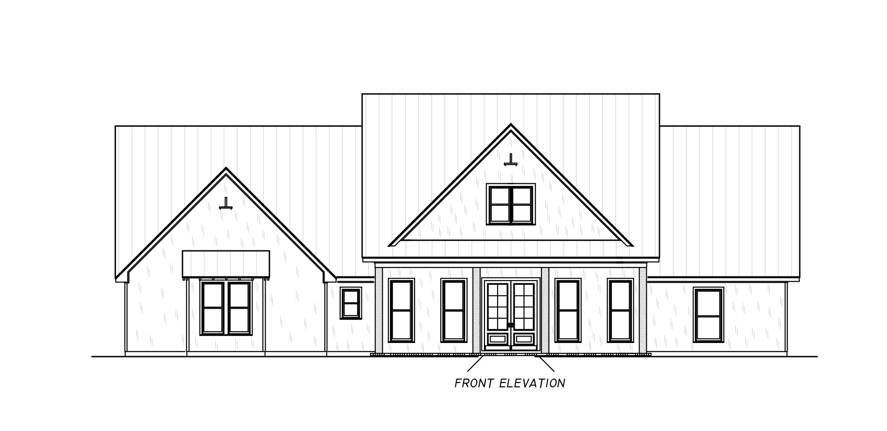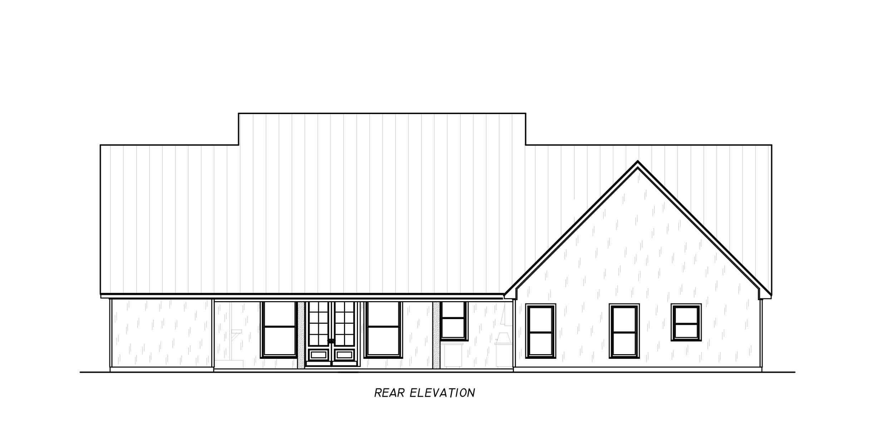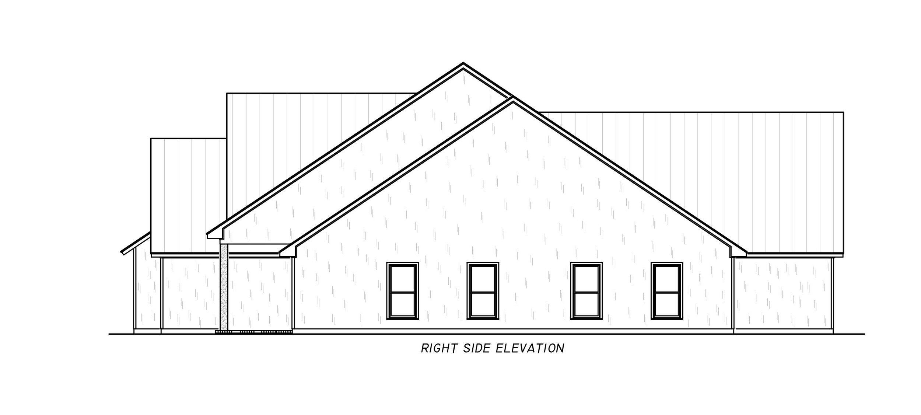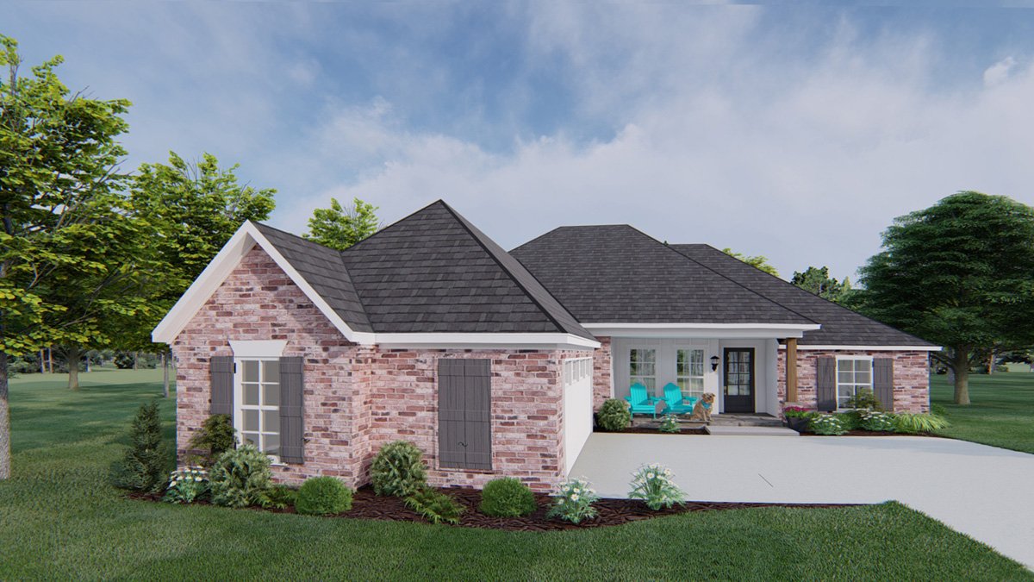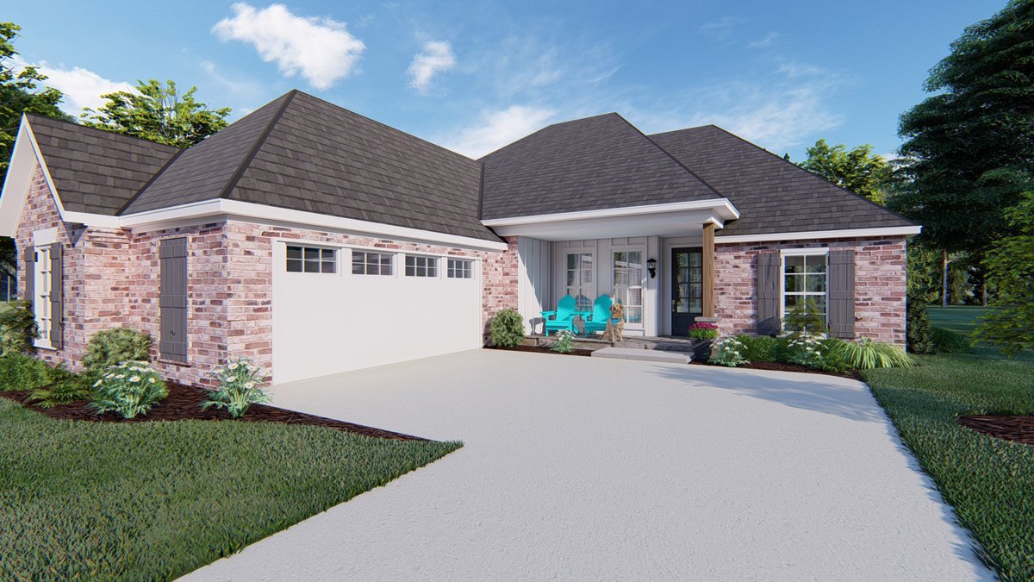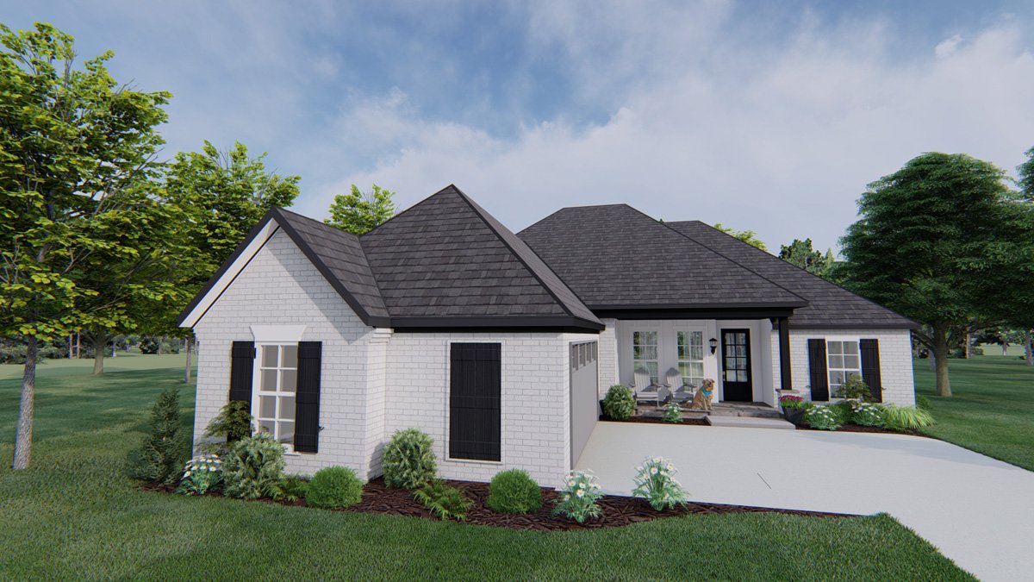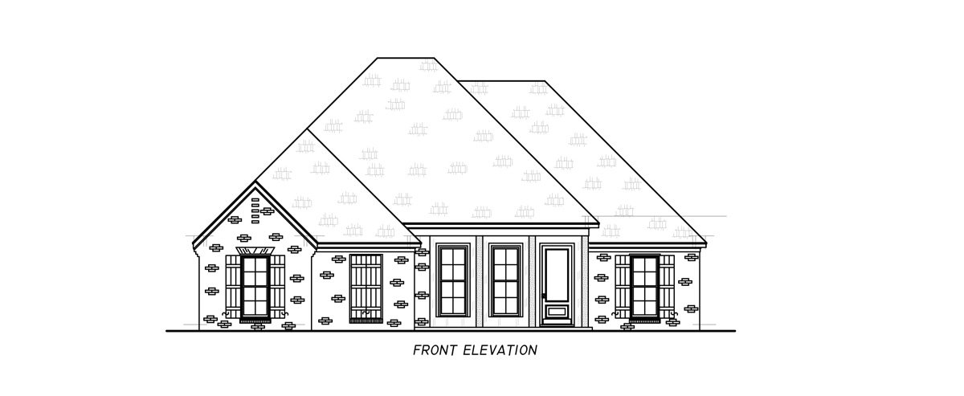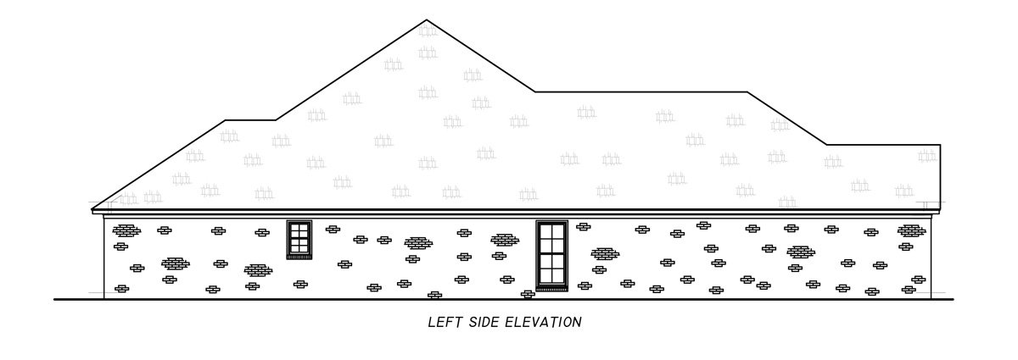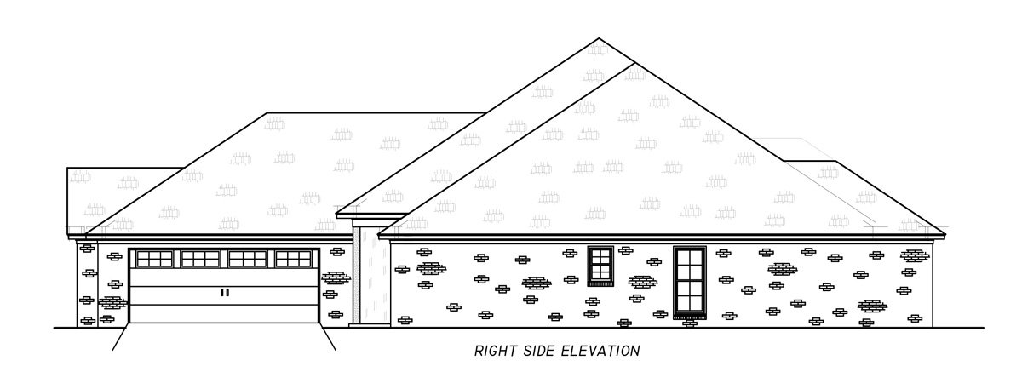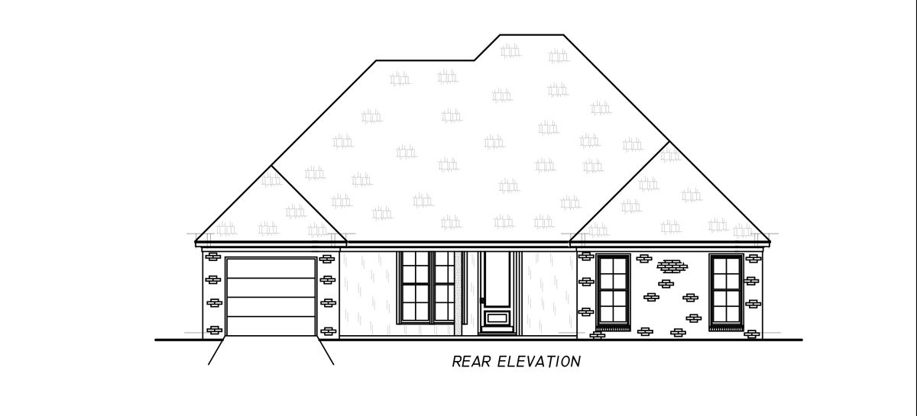 Image 1 of 8
Image 1 of 8

 Image 2 of 8
Image 2 of 8

 Image 3 of 8
Image 3 of 8

 Image 4 of 8
Image 4 of 8

 Image 5 of 8
Image 5 of 8

 Image 6 of 8
Image 6 of 8

 Image 7 of 8
Image 7 of 8

 Image 8 of 8
Image 8 of 8









Home Plan Design #2263
from $945.00
Two Story Home Design features: 4 Bed/3.5Bath, Open floor plan, Mother - in- Law suite, Master Bath w/his/hers vanity, custom shower with shower seat, two-car garage with closed storage.
Front and Rear covered porches, with option for Patio and Fire Pit.
Built-in cabinets, shelves, and storage. Kitchen Island and bar. 10’ Ceilings.
Two Story Home Design features: 4 Bed/3.5Bath, Open floor plan, Mother - in- Law suite, Master Bath w/his/hers vanity, custom shower with shower seat, two-car garage with closed storage.
Front and Rear covered porches, with option for Patio and Fire Pit.
Built-in cabinets, shelves, and storage. Kitchen Island and bar. 10’ Ceilings.
