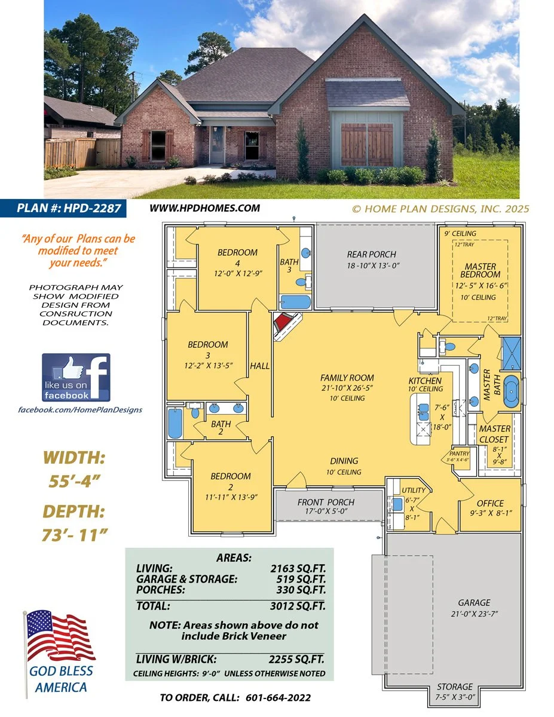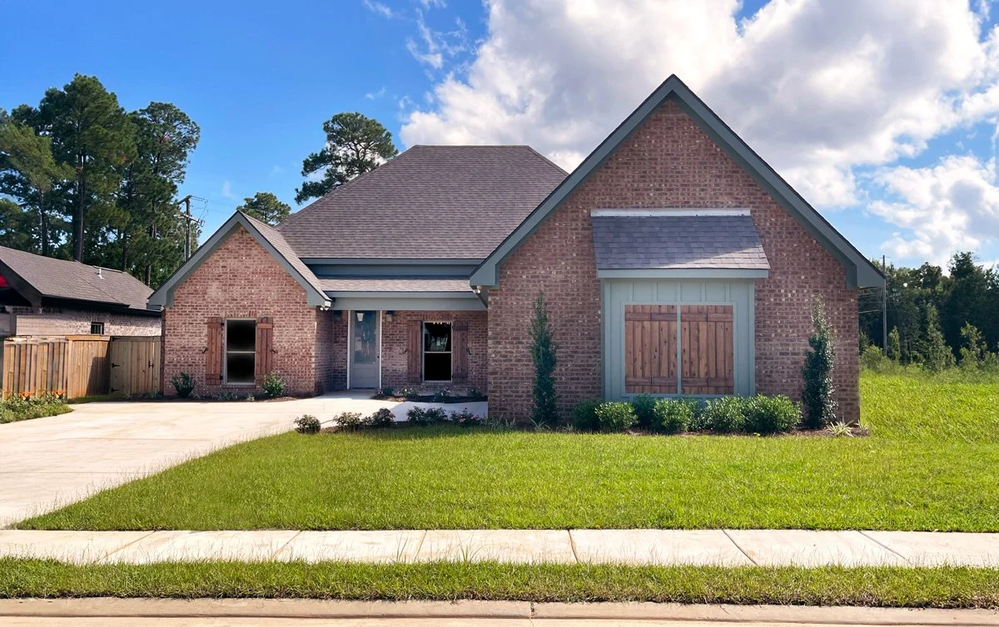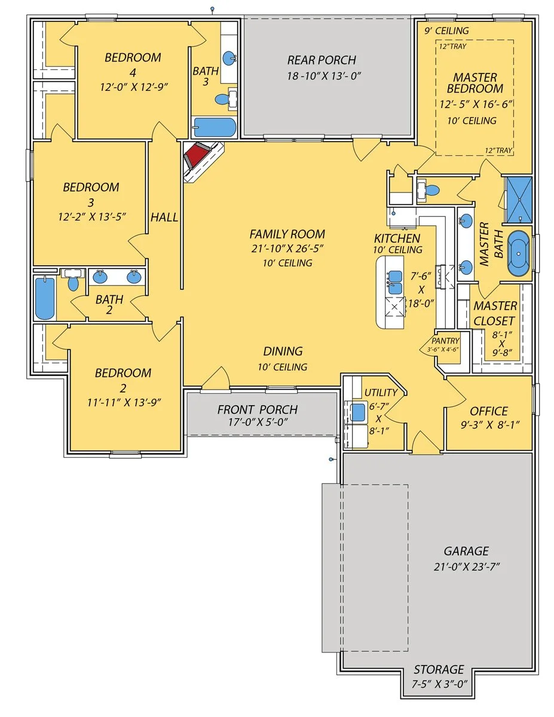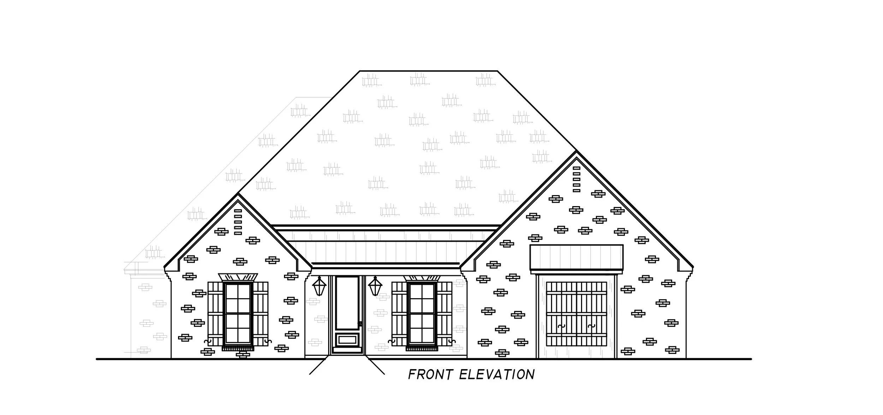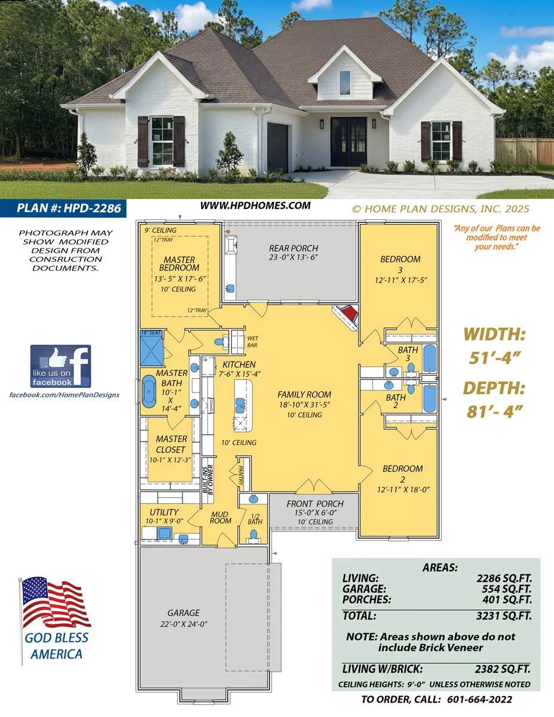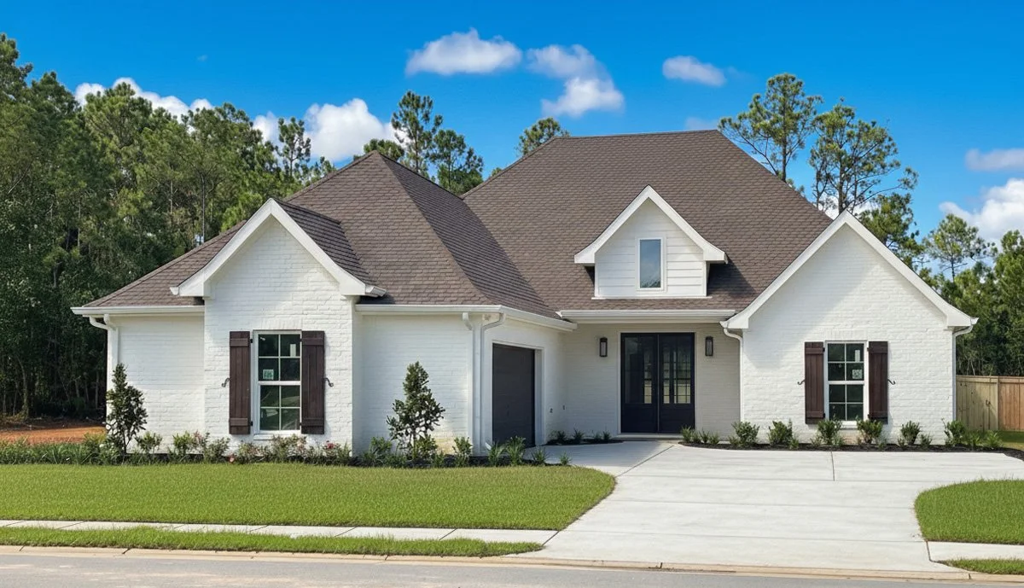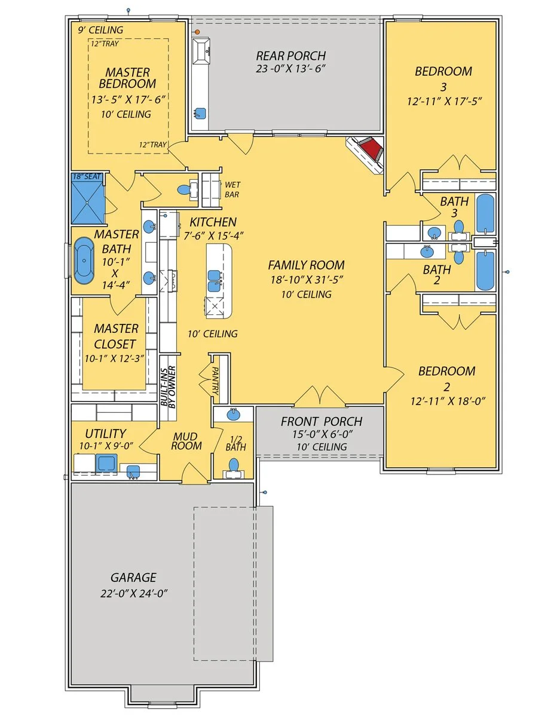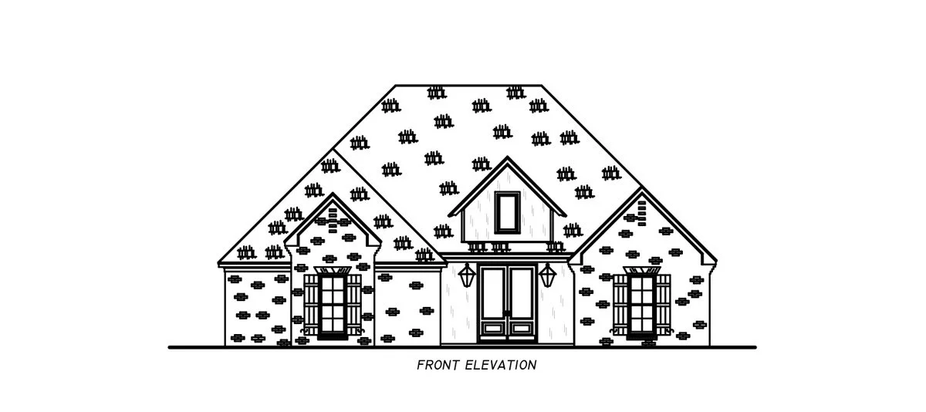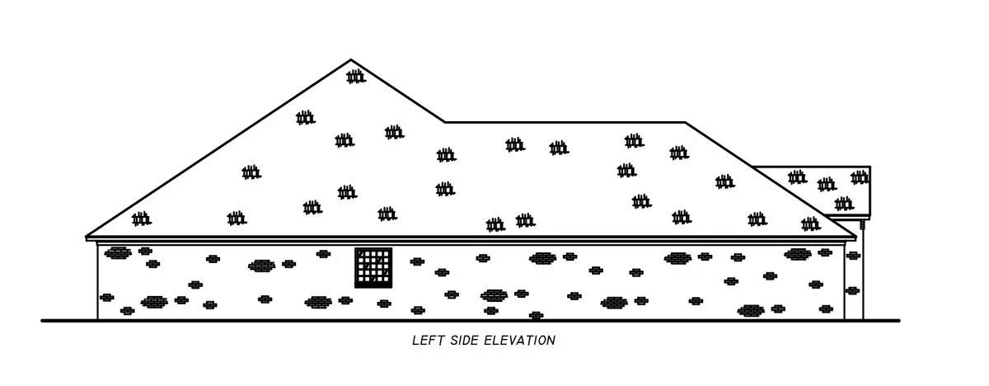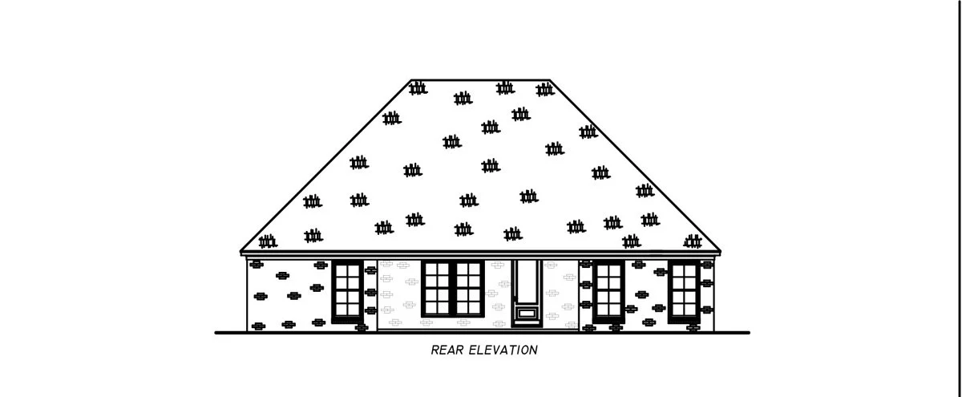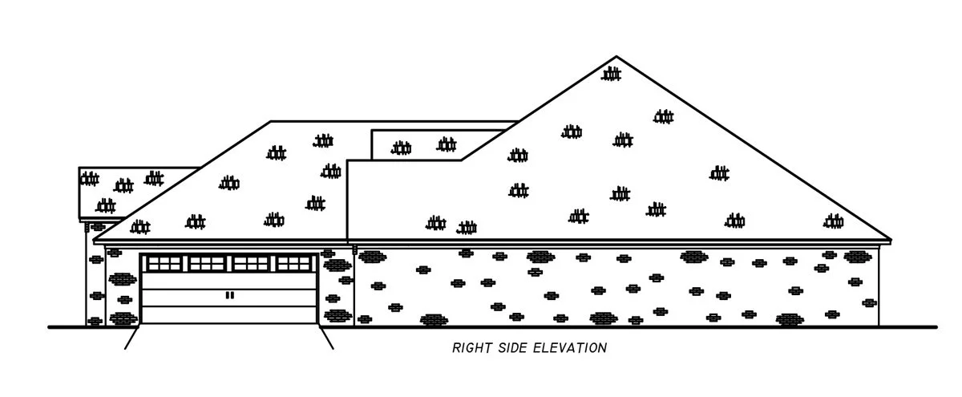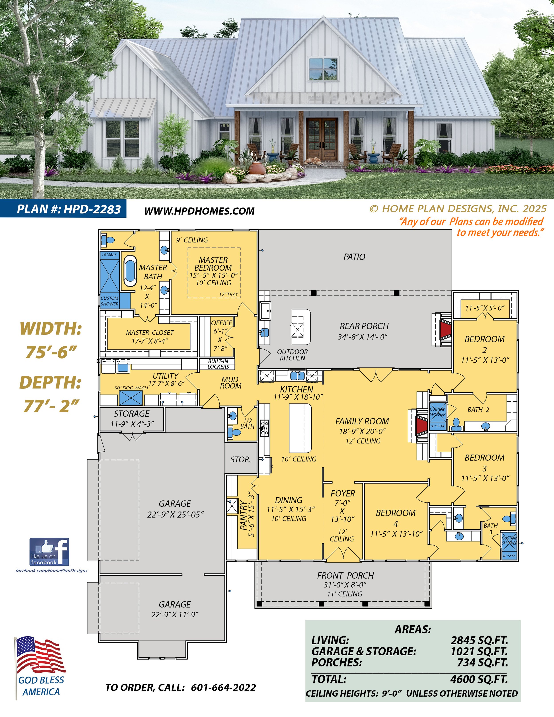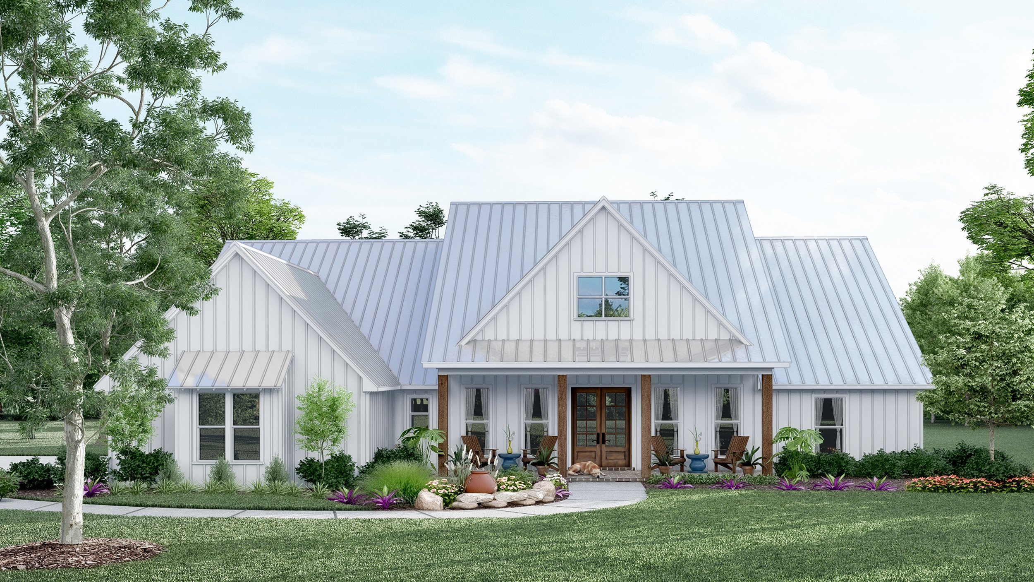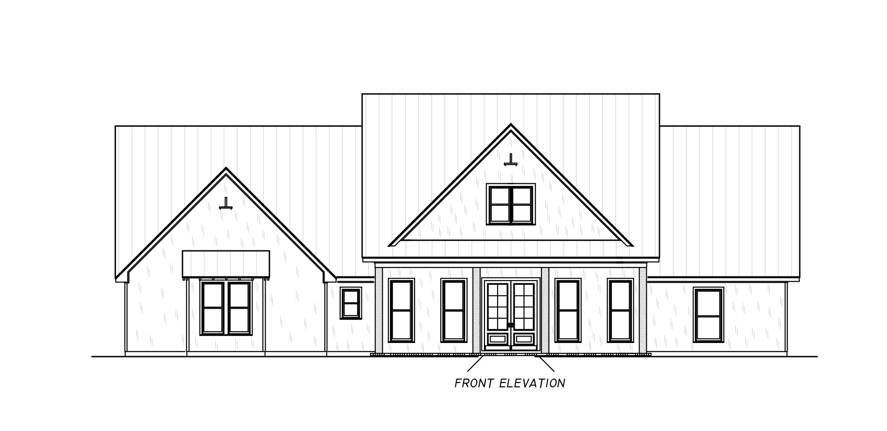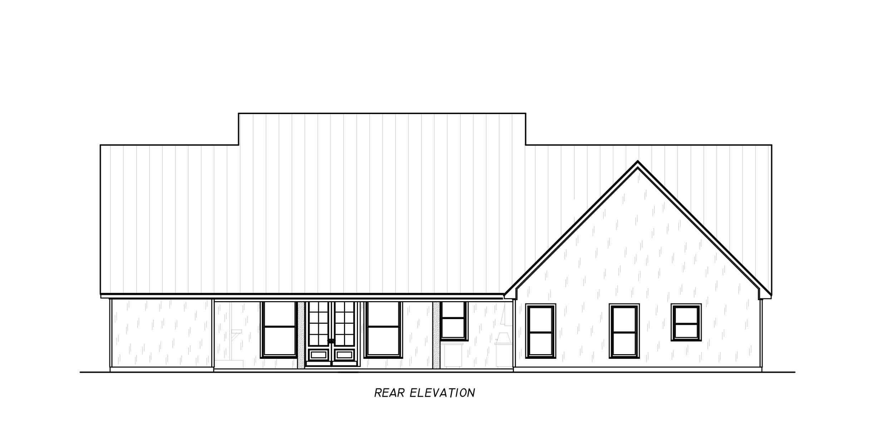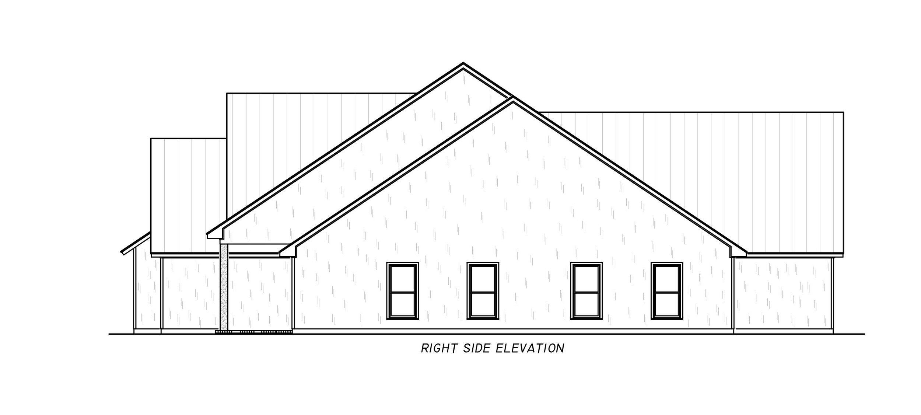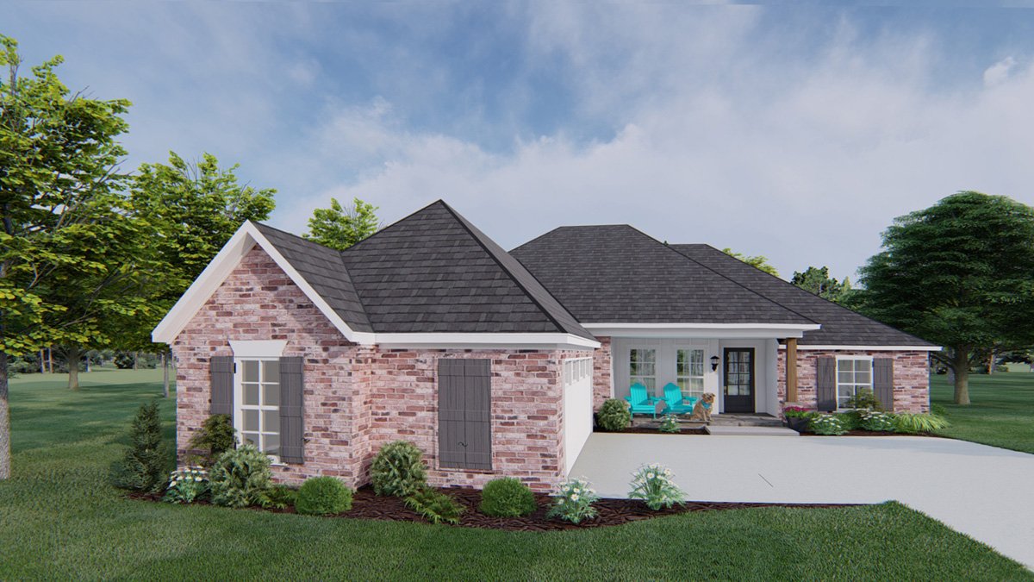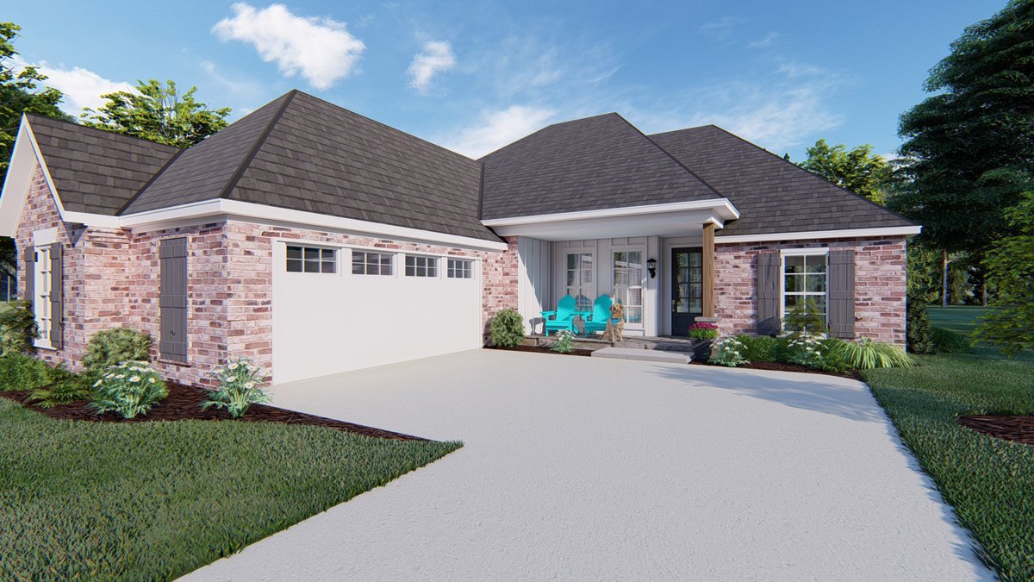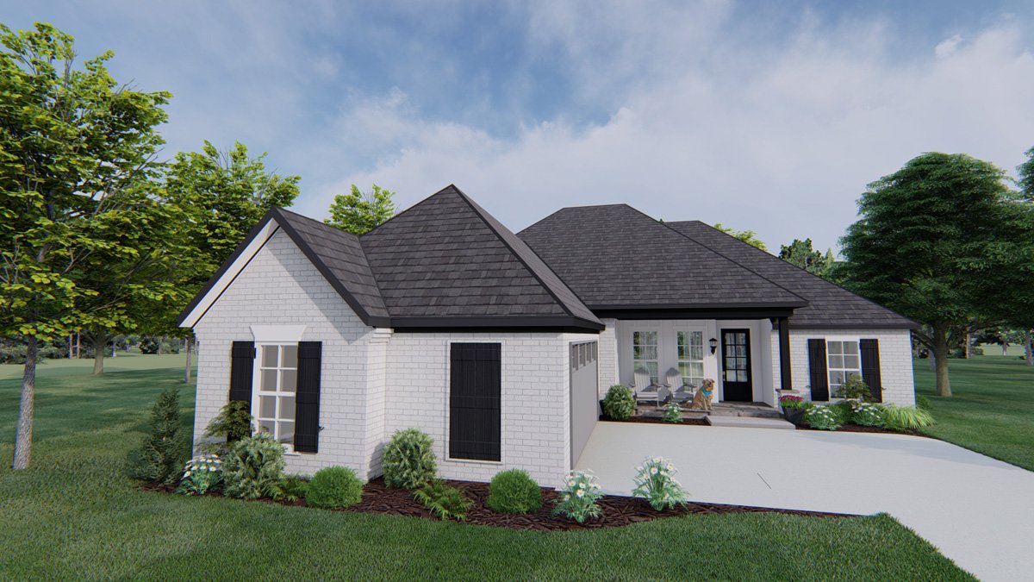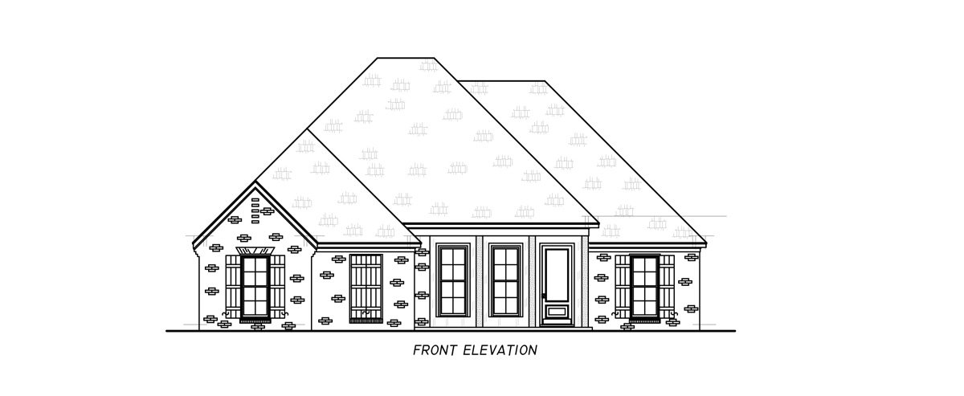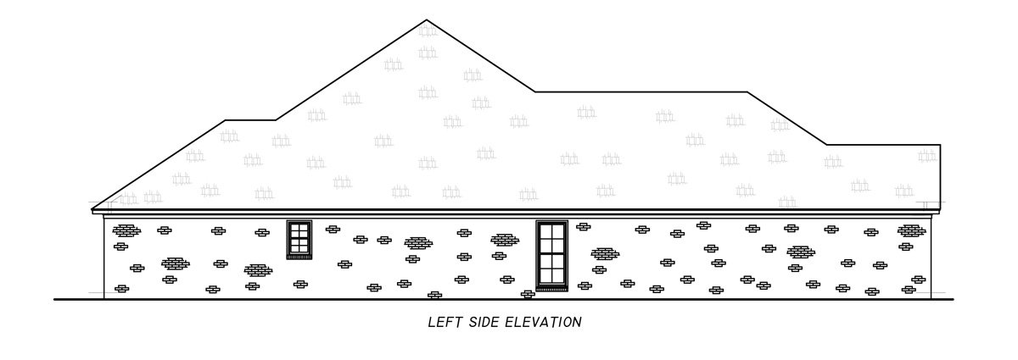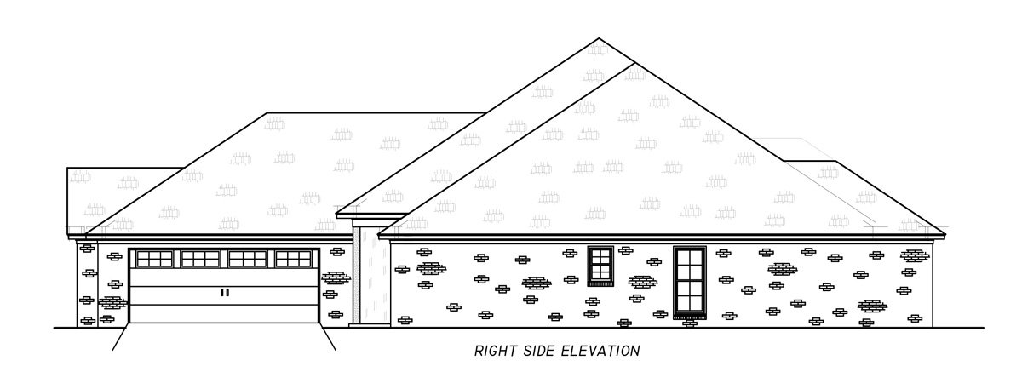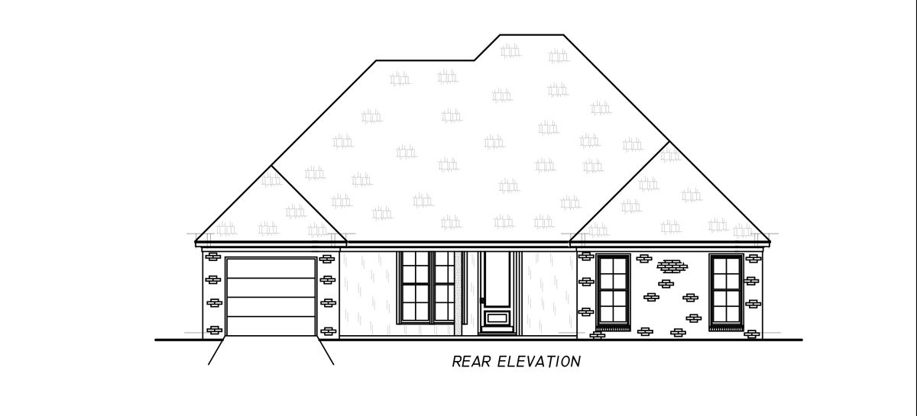 Image 1 of 7
Image 1 of 7

 Image 2 of 7
Image 2 of 7

 Image 3 of 7
Image 3 of 7

 Image 4 of 7
Image 4 of 7

 Image 5 of 7
Image 5 of 7

 Image 6 of 7
Image 6 of 7

 Image 7 of 7
Image 7 of 7








Home Plan Design #2260
Design features: 3 Bed/2Bath, Open floor plan to Foyer, Family Room, Eating, and Kitchen. Sunroom with access to rear porch.
Master Walk-In Closet with Utility Room access. Master Bath with Custom shower, water closet, with his/hers vanity.
2-Car Garage, and Golf cart Garage.
Front and Rear covered porches, with Patio.
Built-in cabinets, shelves, and storage. Kitchen Island and bar. 10’ Ceilings.
Design features: 3 Bed/2Bath, Open floor plan to Foyer, Family Room, Eating, and Kitchen. Sunroom with access to rear porch.
Master Walk-In Closet with Utility Room access. Master Bath with Custom shower, water closet, with his/hers vanity.
2-Car Garage, and Golf cart Garage.
Front and Rear covered porches, with Patio.
Built-in cabinets, shelves, and storage. Kitchen Island and bar. 10’ Ceilings.
