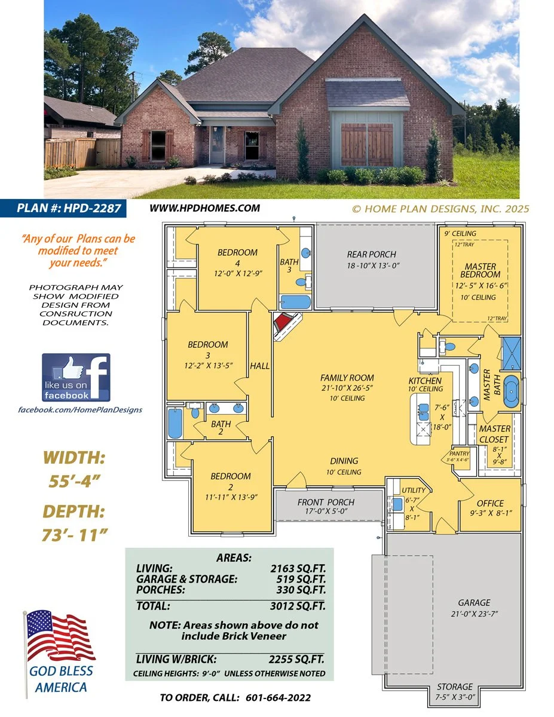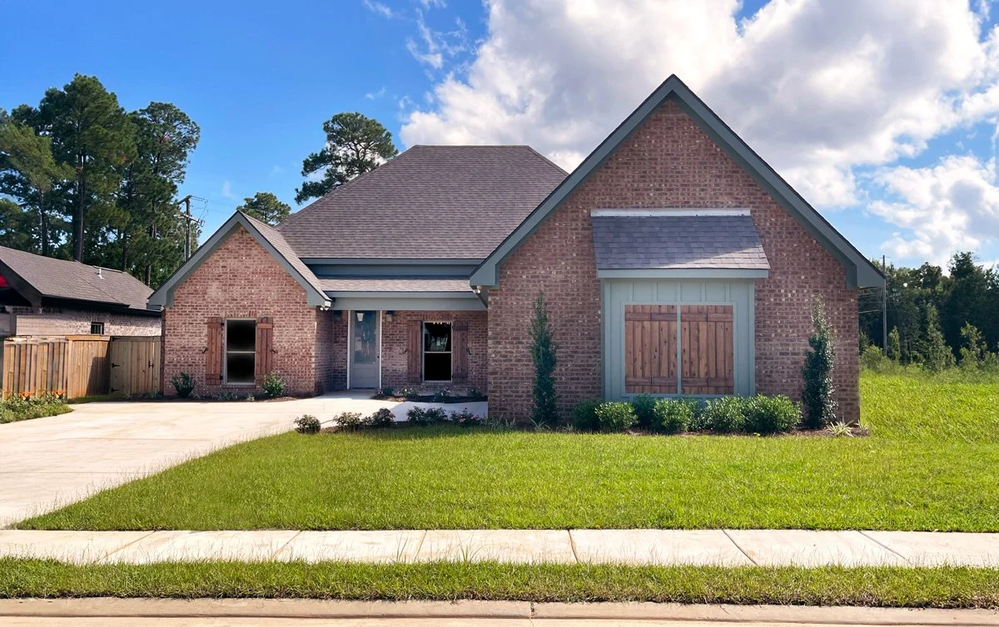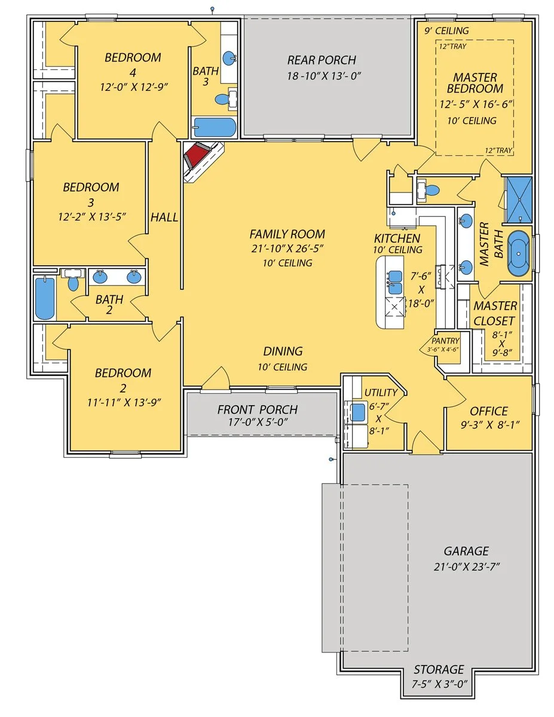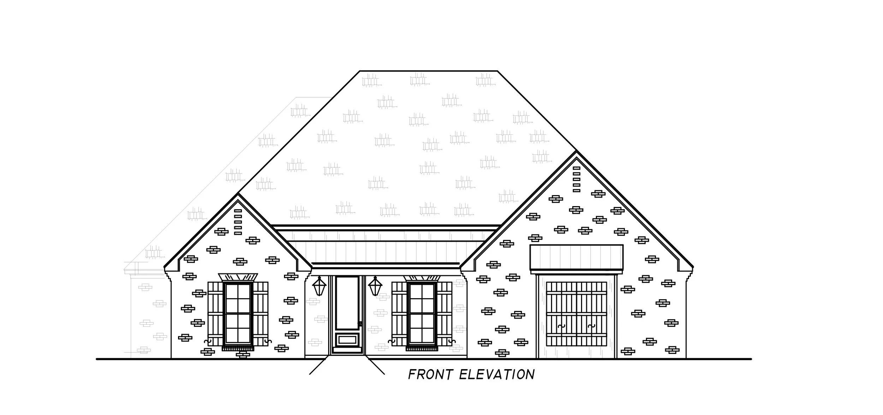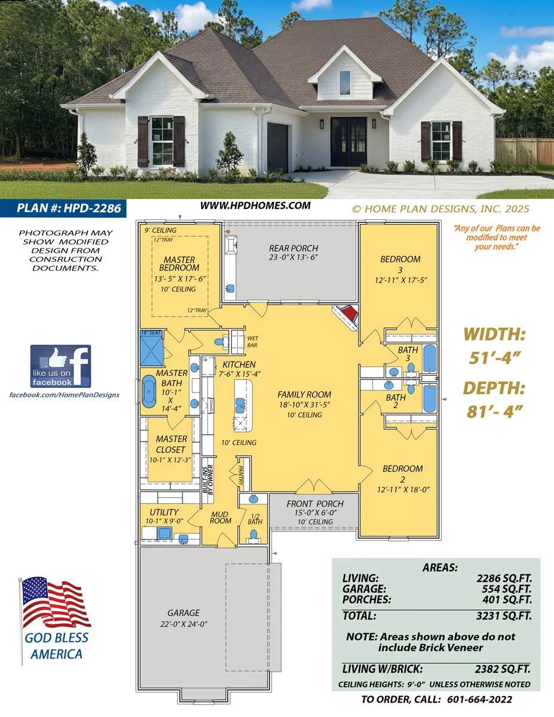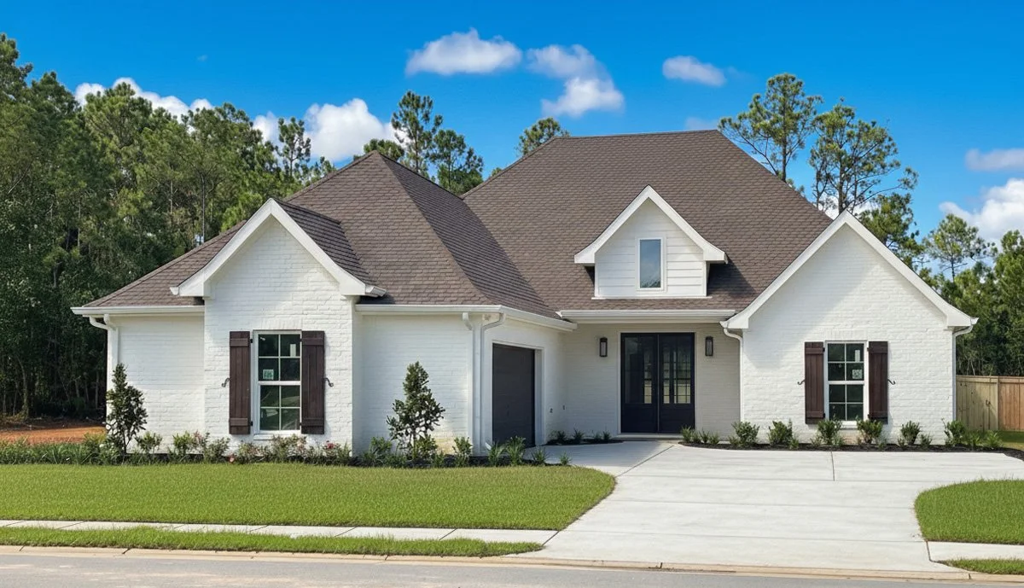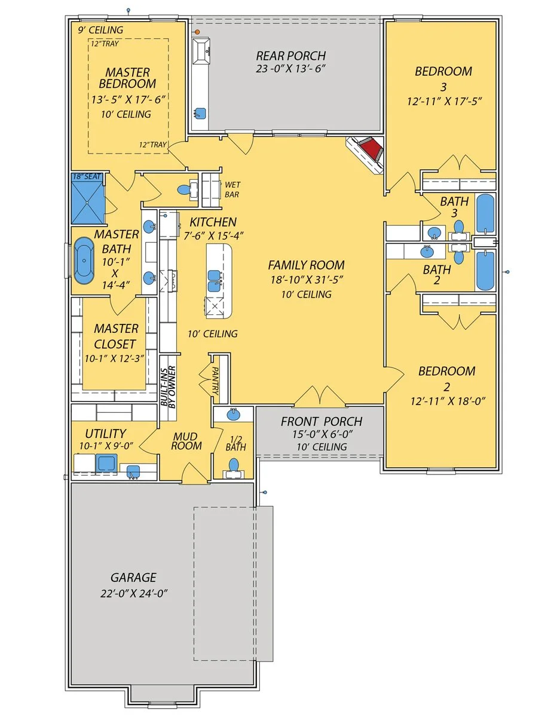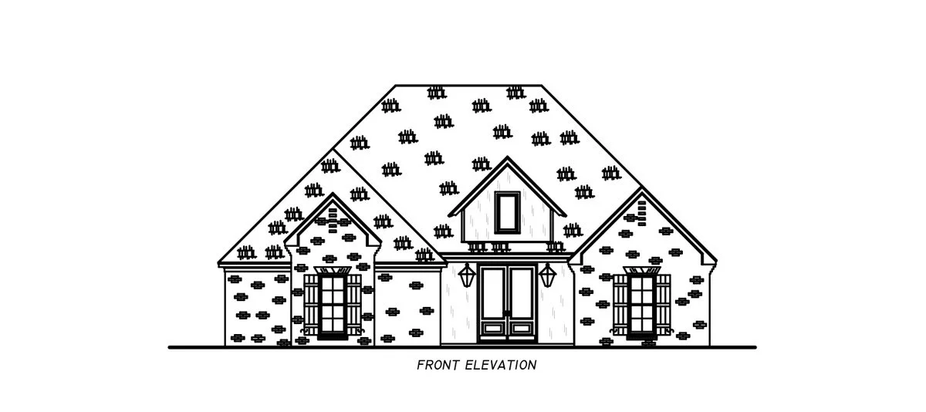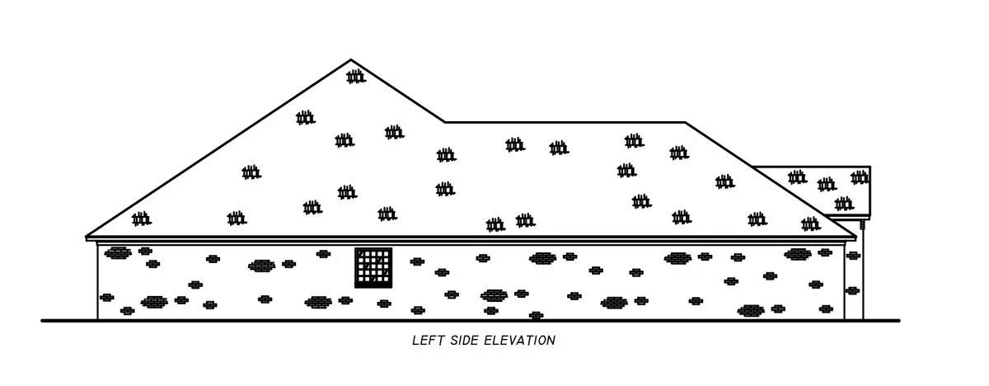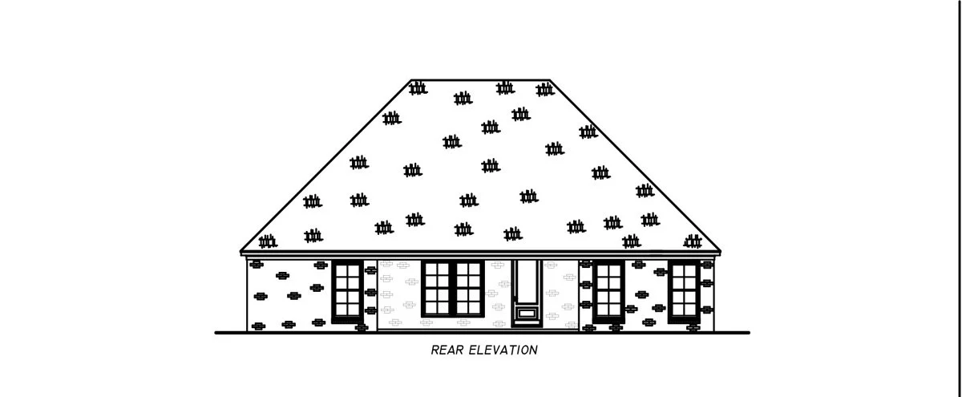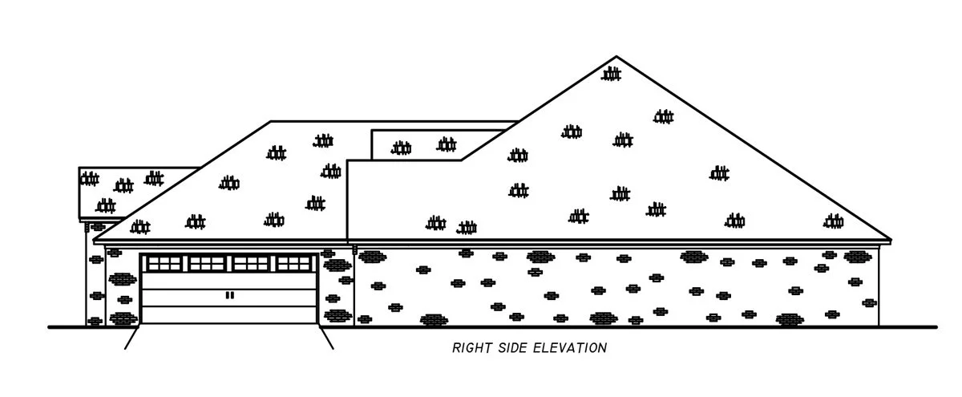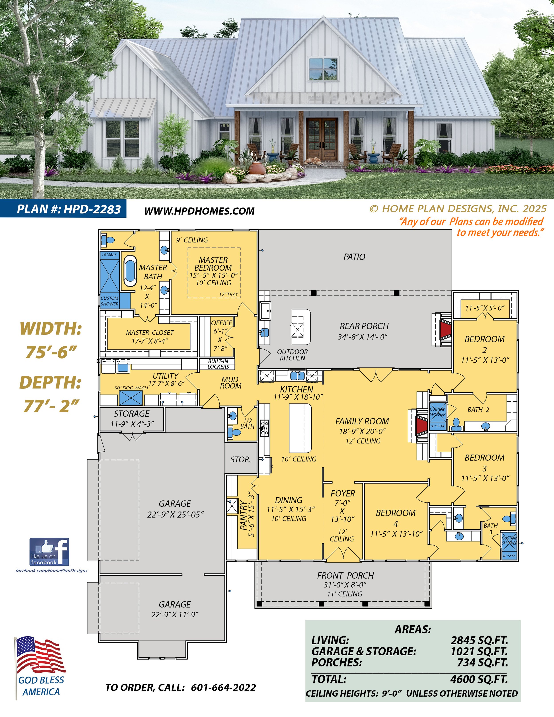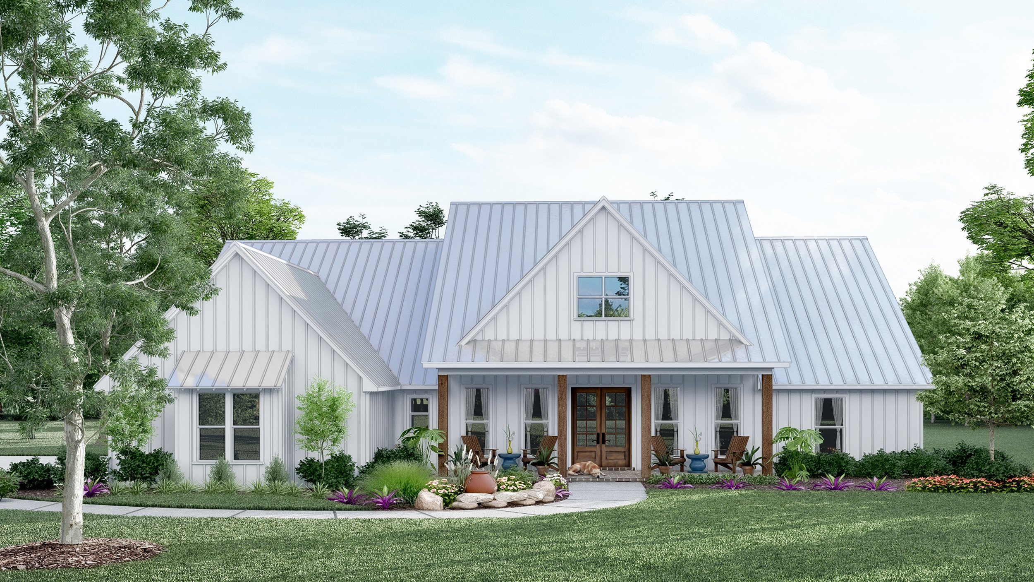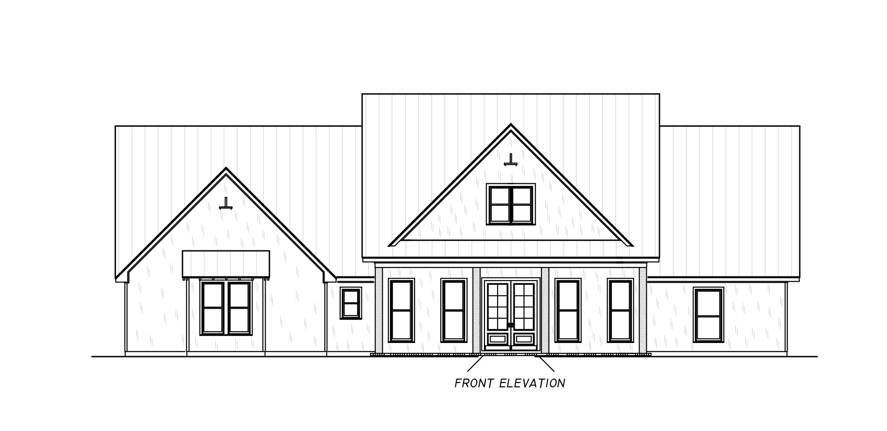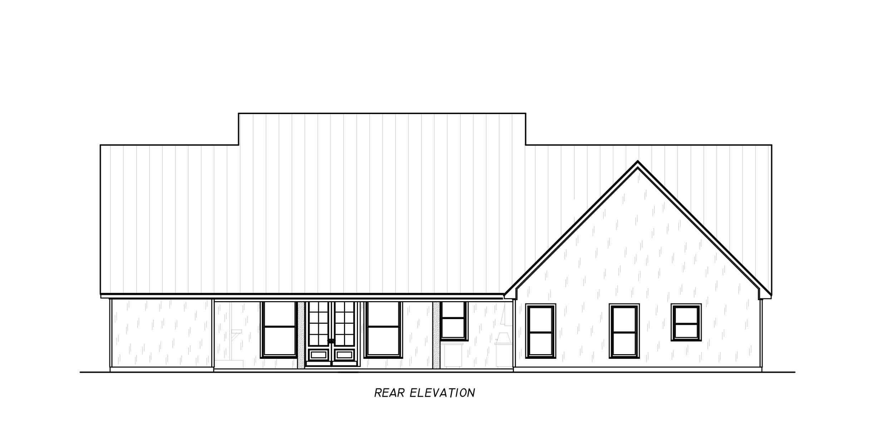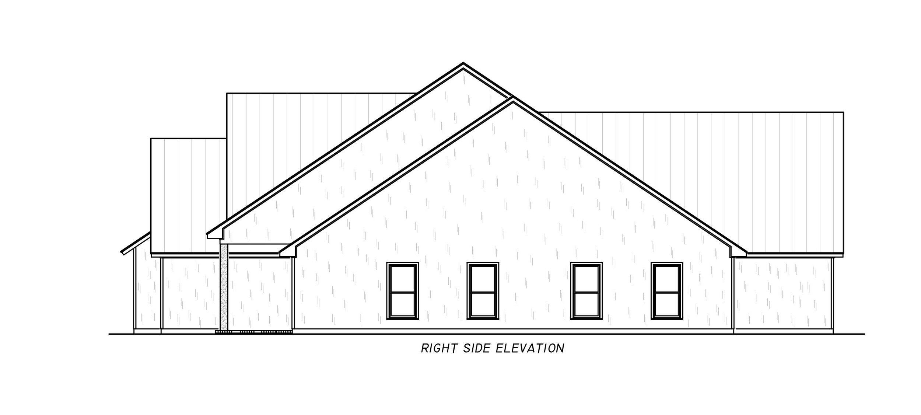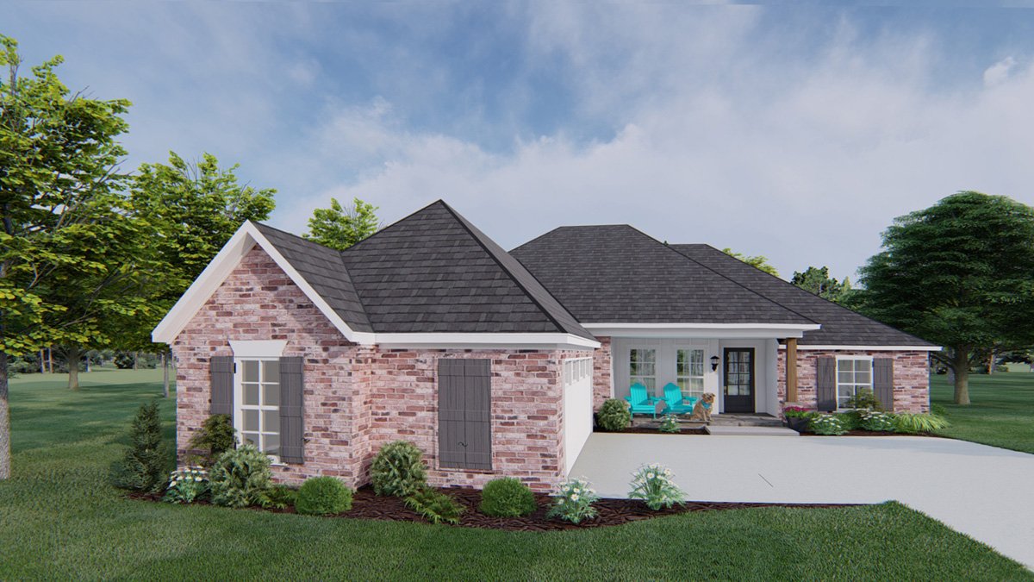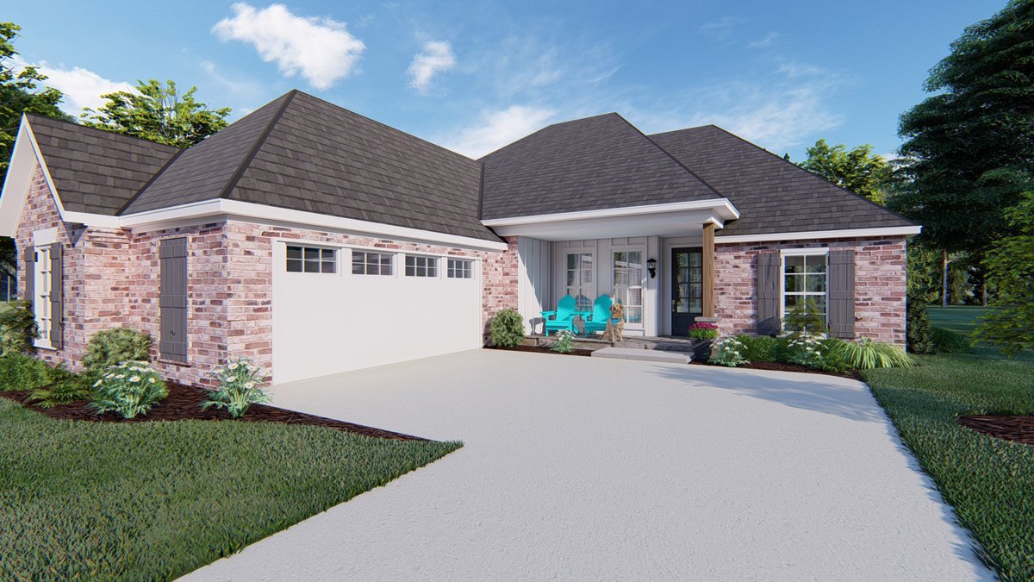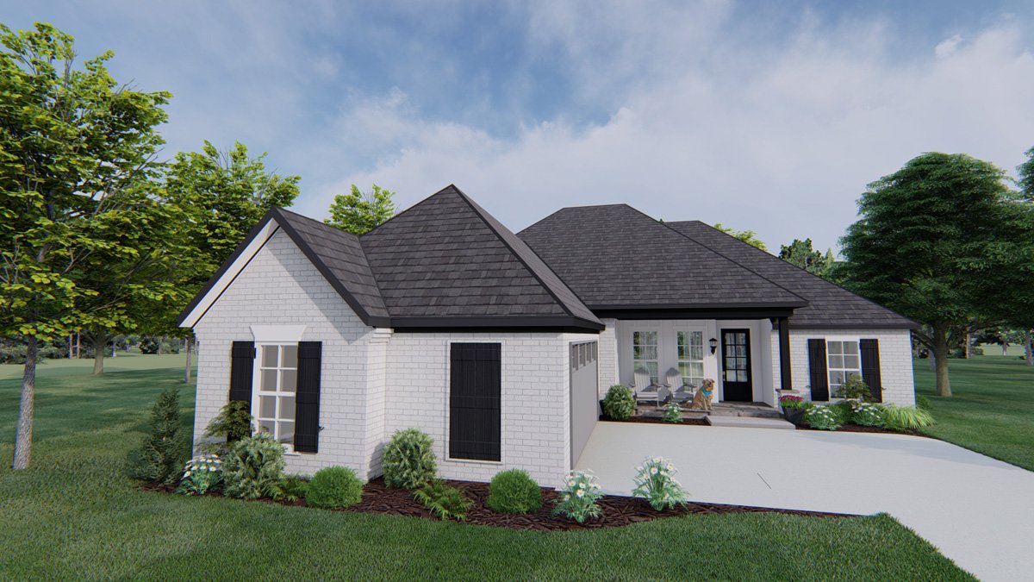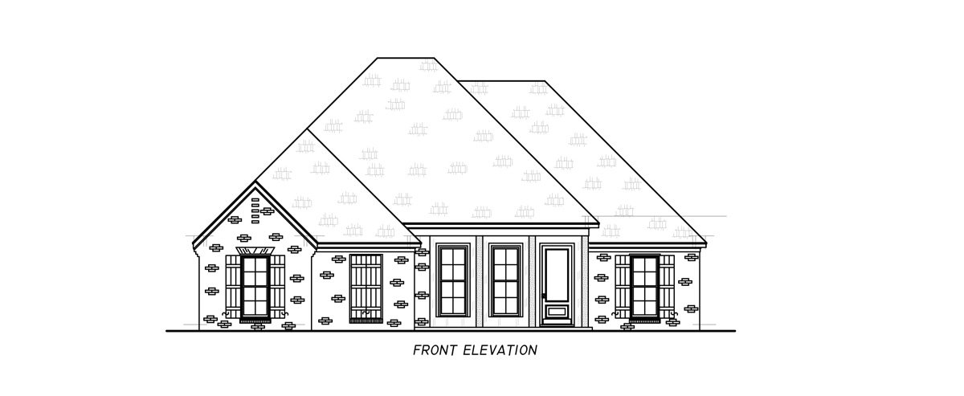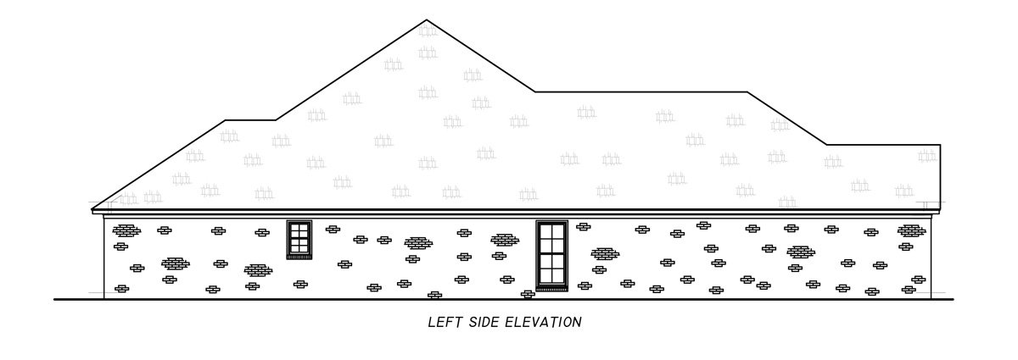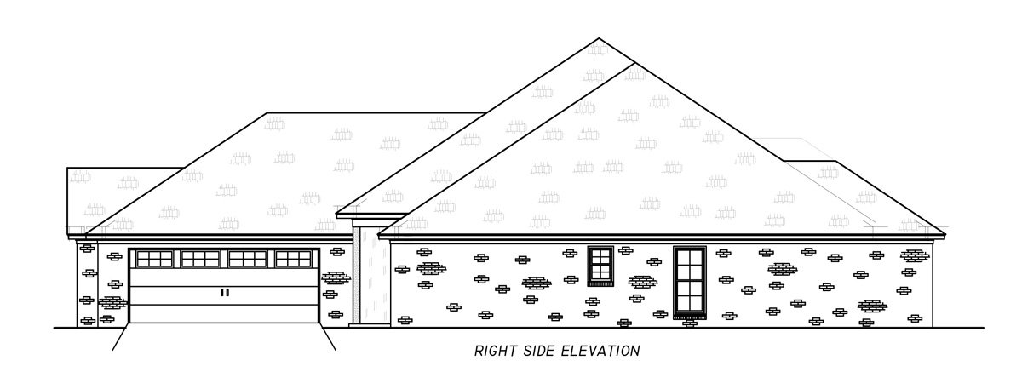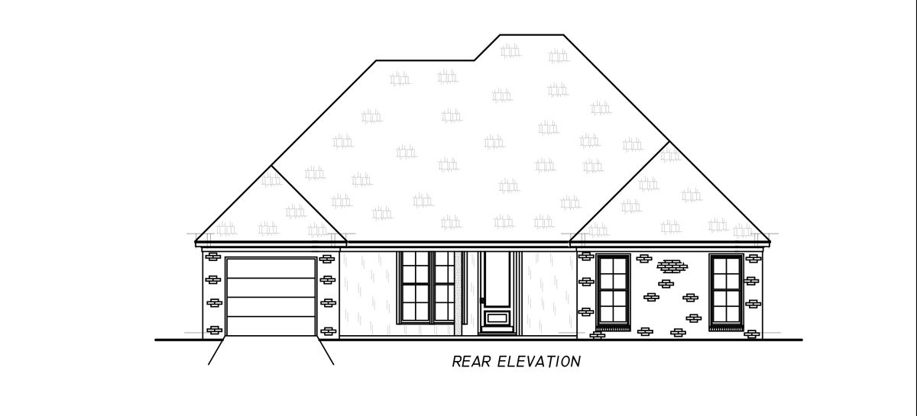 Image 1 of 42
Image 1 of 42

 Image 2 of 42
Image 2 of 42

 Image 3 of 42
Image 3 of 42

 Image 4 of 42
Image 4 of 42

 Image 5 of 42
Image 5 of 42

 Image 6 of 42
Image 6 of 42

 Image 7 of 42
Image 7 of 42

 Image 8 of 42
Image 8 of 42

 Image 9 of 42
Image 9 of 42

 Image 10 of 42
Image 10 of 42

 Image 11 of 42
Image 11 of 42

 Image 12 of 42
Image 12 of 42

 Image 13 of 42
Image 13 of 42

 Image 14 of 42
Image 14 of 42

 Image 15 of 42
Image 15 of 42

 Image 16 of 42
Image 16 of 42

 Image 17 of 42
Image 17 of 42

 Image 18 of 42
Image 18 of 42

 Image 19 of 42
Image 19 of 42

 Image 20 of 42
Image 20 of 42

 Image 21 of 42
Image 21 of 42

 Image 22 of 42
Image 22 of 42

 Image 23 of 42
Image 23 of 42

 Image 24 of 42
Image 24 of 42

 Image 25 of 42
Image 25 of 42

 Image 26 of 42
Image 26 of 42

 Image 27 of 42
Image 27 of 42

 Image 28 of 42
Image 28 of 42

 Image 29 of 42
Image 29 of 42

 Image 30 of 42
Image 30 of 42

 Image 31 of 42
Image 31 of 42

 Image 32 of 42
Image 32 of 42

 Image 33 of 42
Image 33 of 42

 Image 34 of 42
Image 34 of 42

 Image 35 of 42
Image 35 of 42

 Image 36 of 42
Image 36 of 42

 Image 37 of 42
Image 37 of 42

 Image 38 of 42
Image 38 of 42

 Image 39 of 42
Image 39 of 42

 Image 40 of 42
Image 40 of 42

 Image 41 of 42
Image 41 of 42

 Image 42 of 42
Image 42 of 42











































Home Plan Design #2257
Acadian, Modern, French Design features:
4 Bed/2.5Bath, 3-Car Garage with closed storage.
Open floor plan, Formal Dining, built-in cabinets and shelves, Kitchen with eating area. Family Room with fireplace. Office/Study.
Large Utility with sink. Walk-in Pantry. Walk-In Closets.
Custom Master Bath with his/hers vanity, custom shower, and corner tub.
photos courtesy: David Donovan
Acadian, Modern, French Design features:
4 Bed/2.5Bath, 3-Car Garage with closed storage.
Open floor plan, Formal Dining, built-in cabinets and shelves, Kitchen with eating area. Family Room with fireplace. Office/Study.
Large Utility with sink. Walk-in Pantry. Walk-In Closets.
Custom Master Bath with his/hers vanity, custom shower, and corner tub.
photos courtesy: David Donovan
