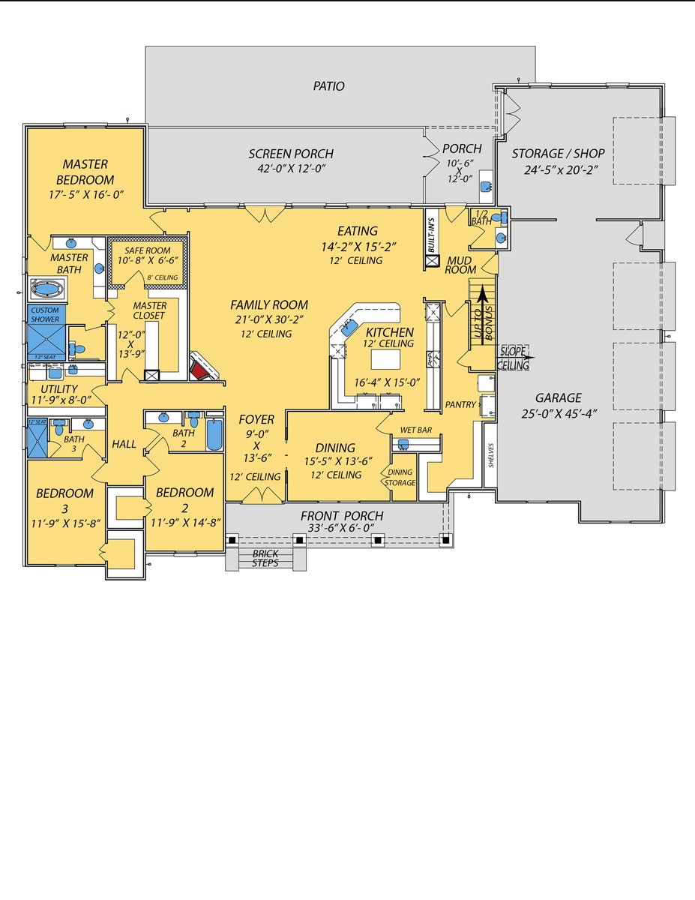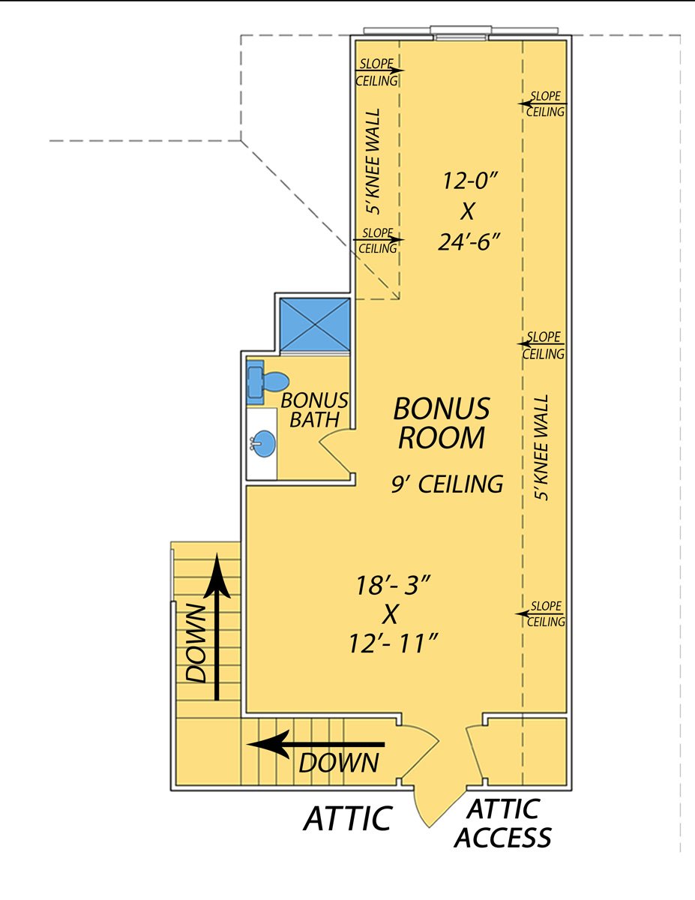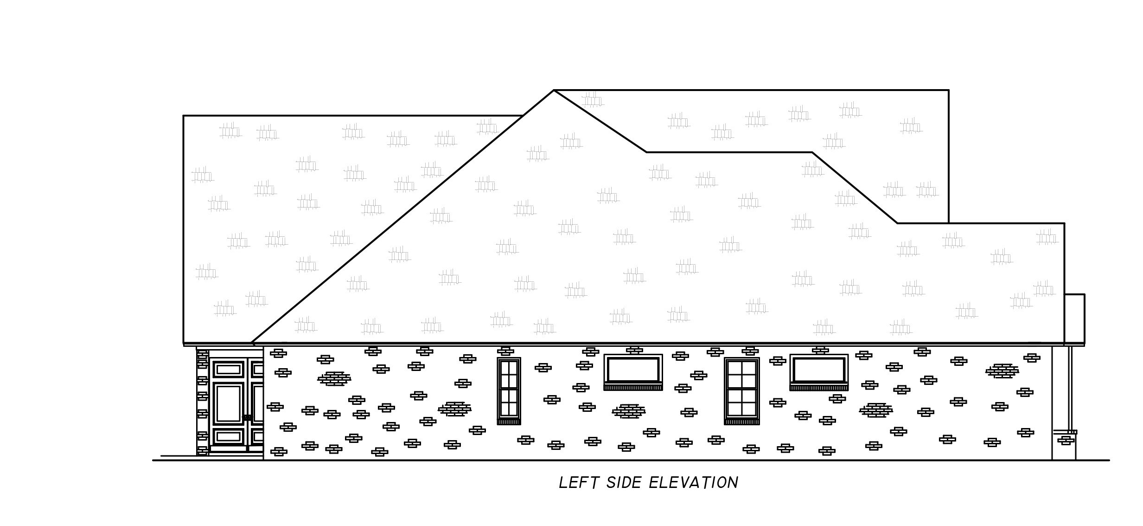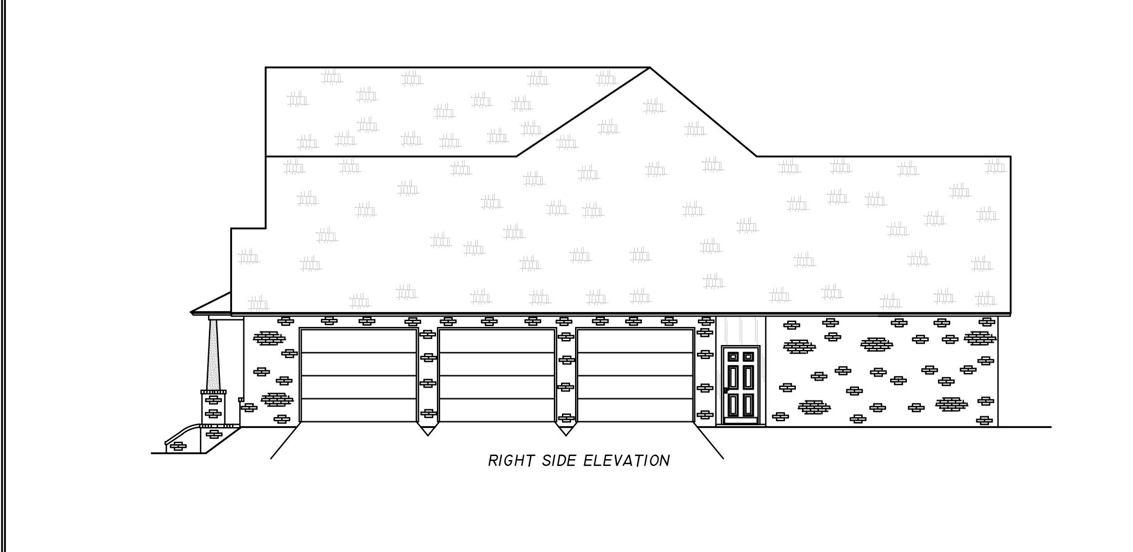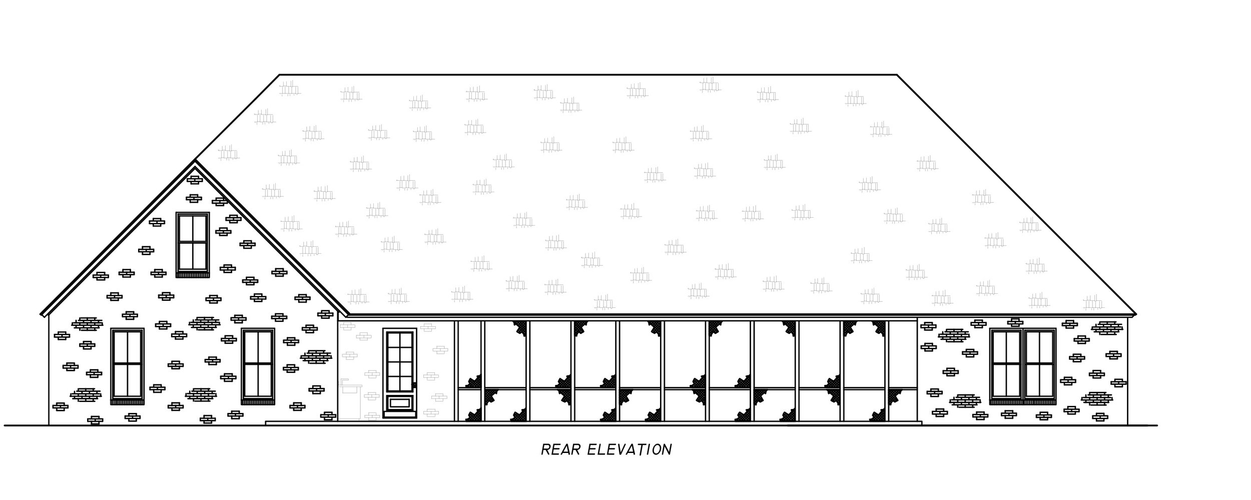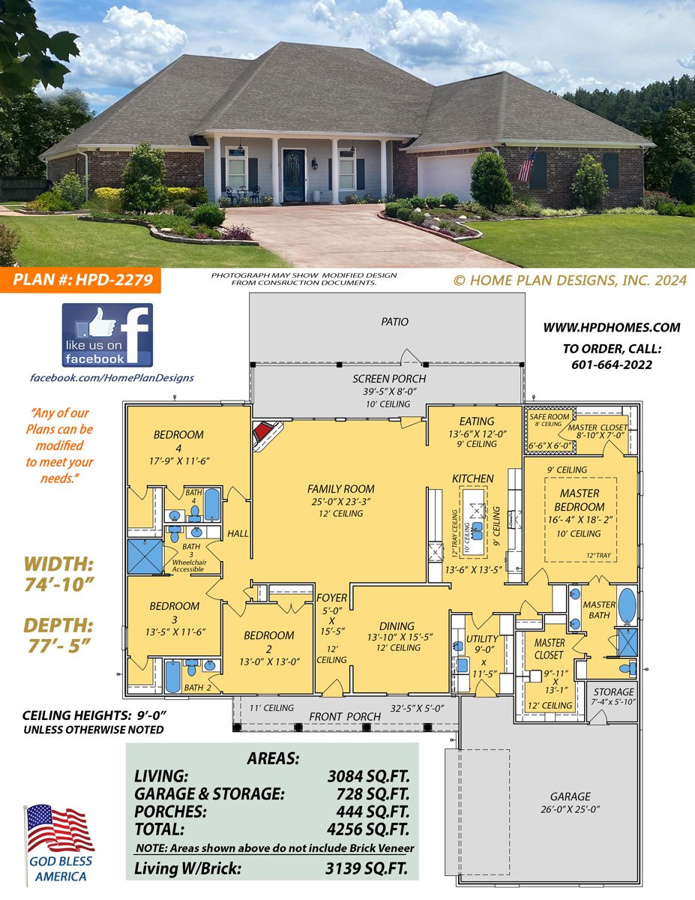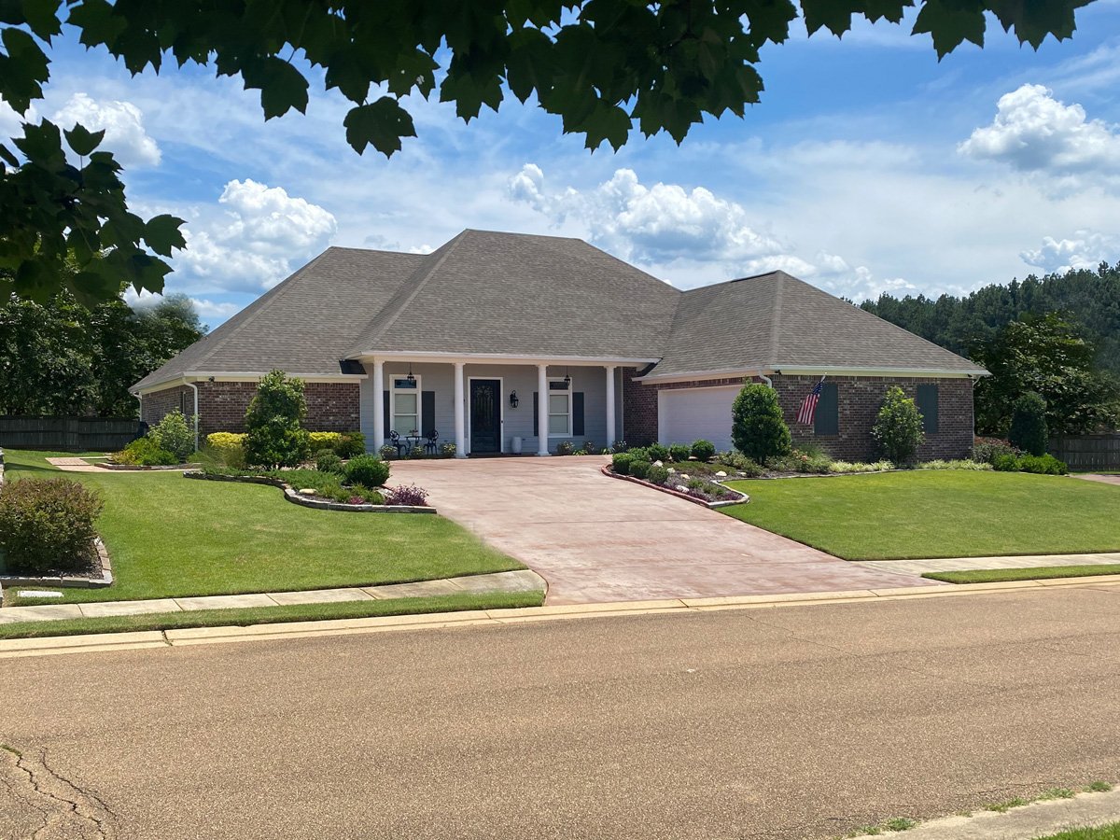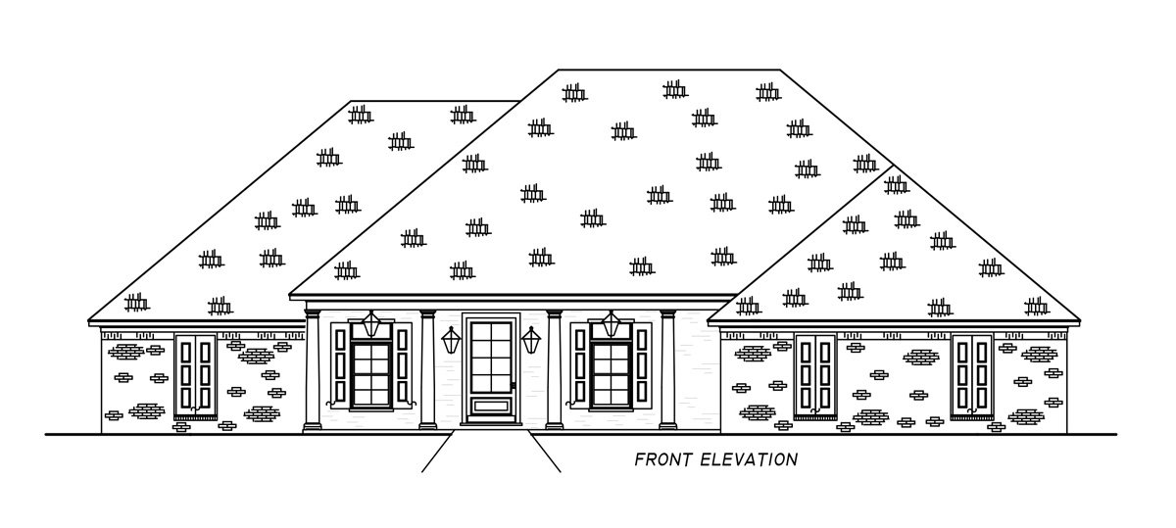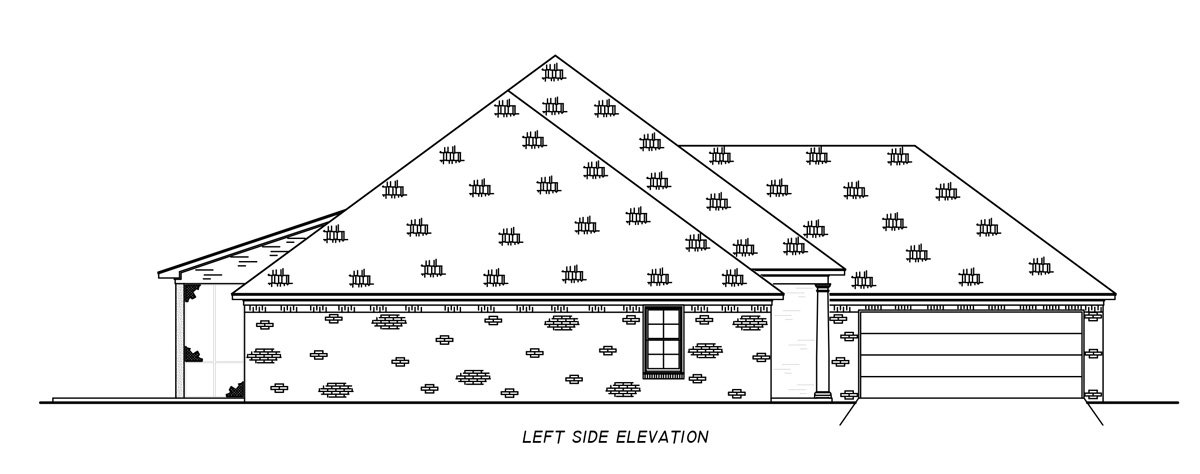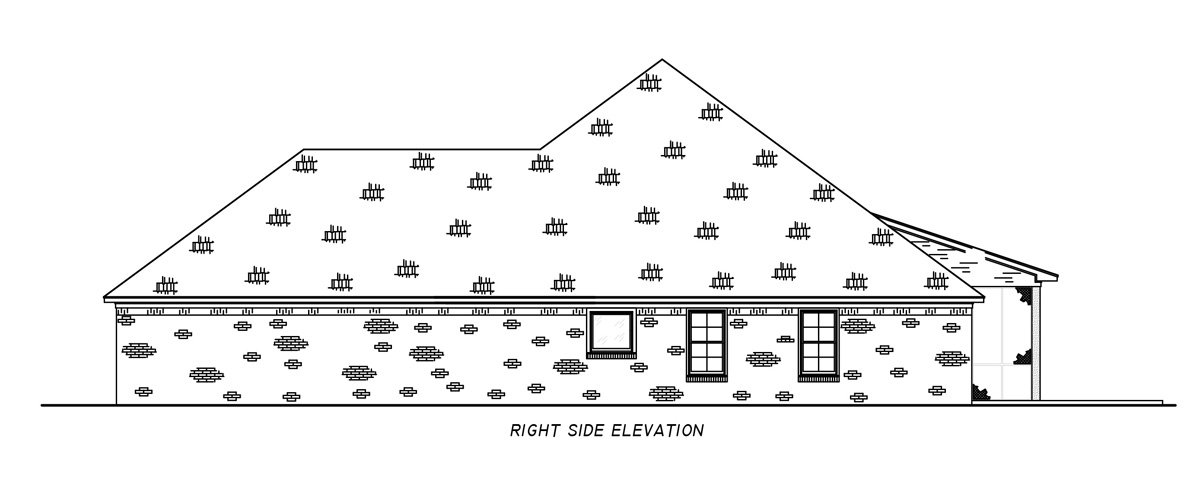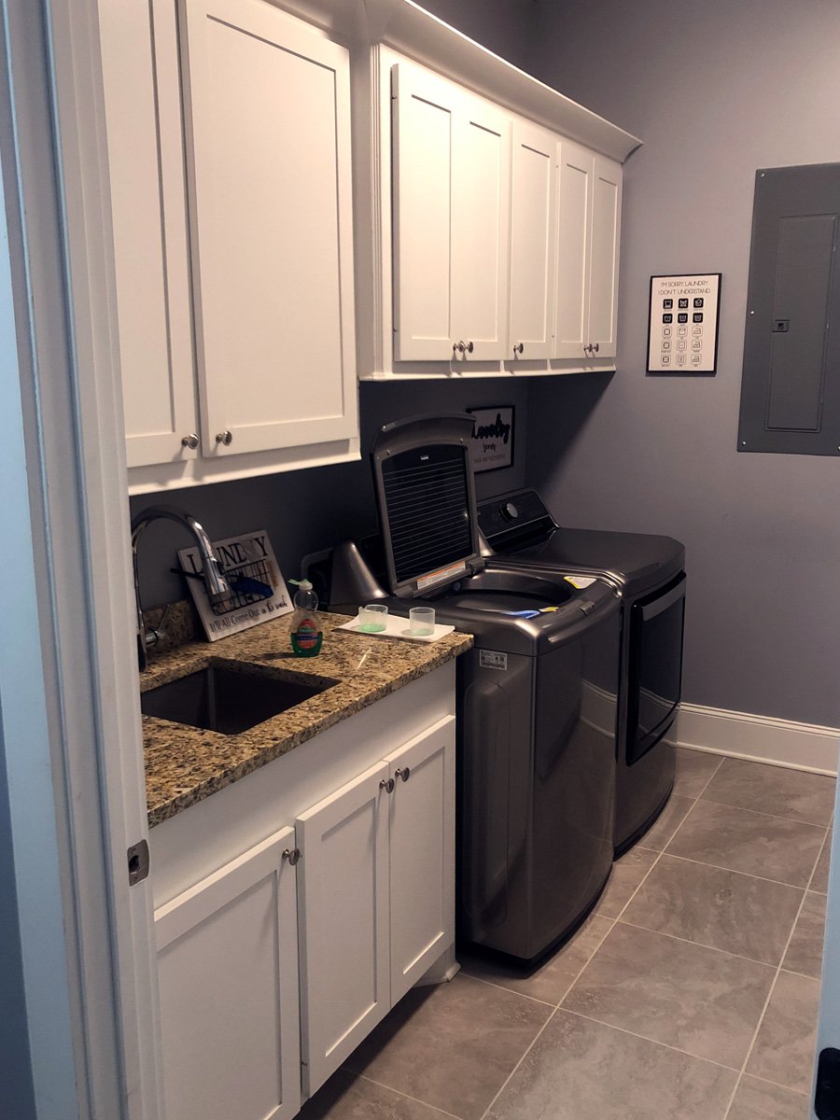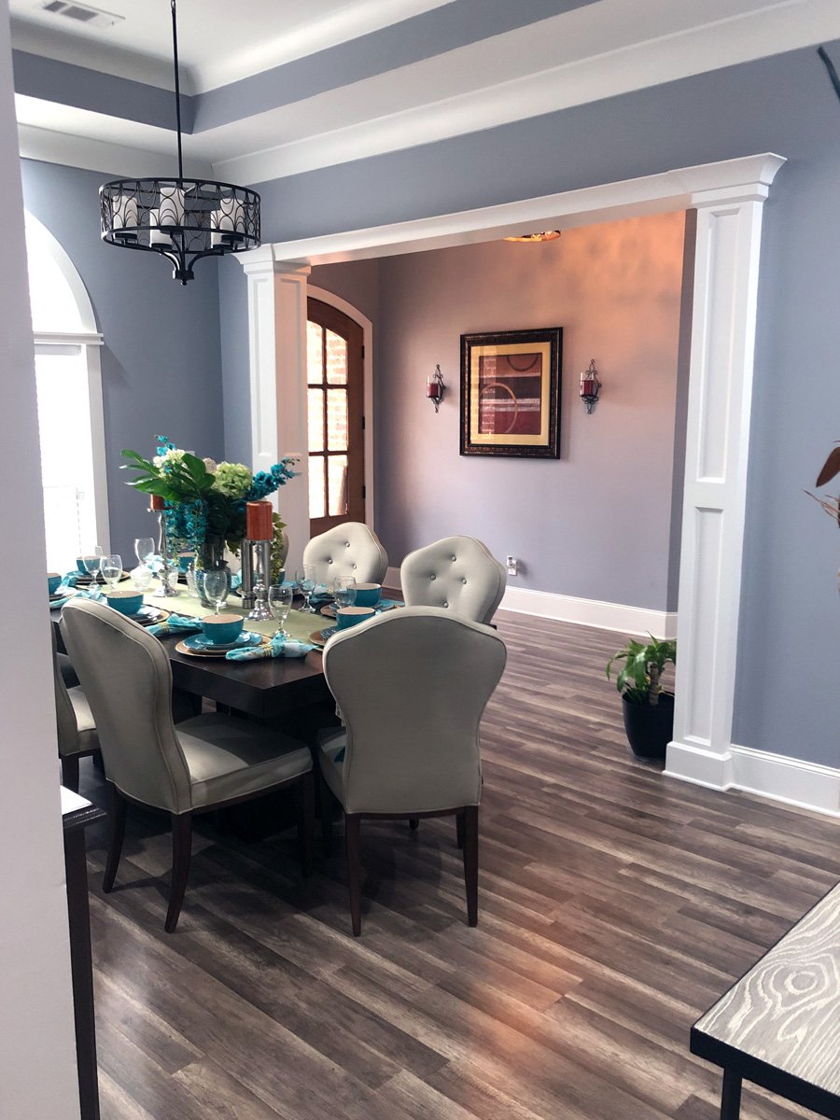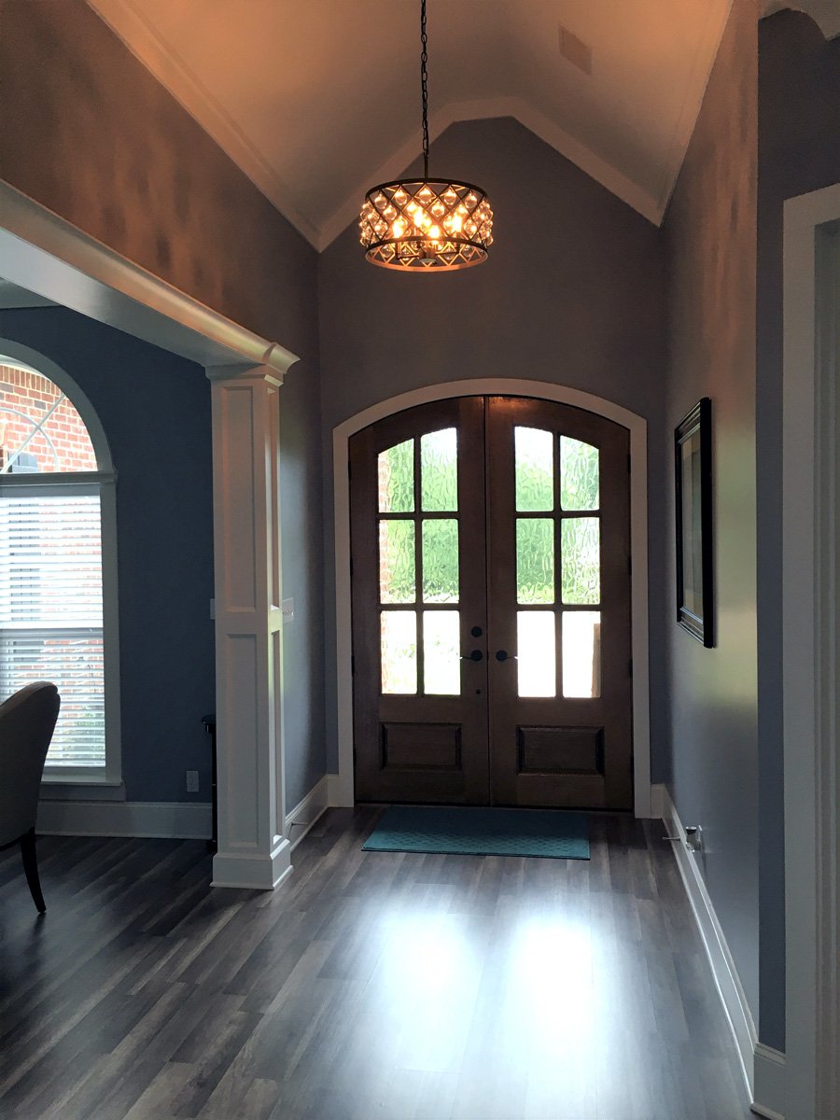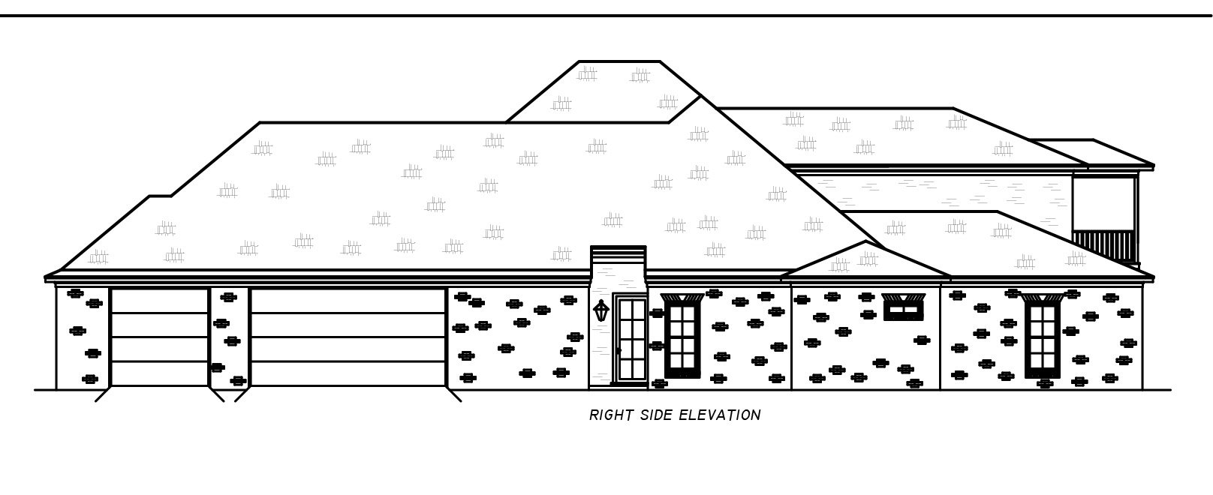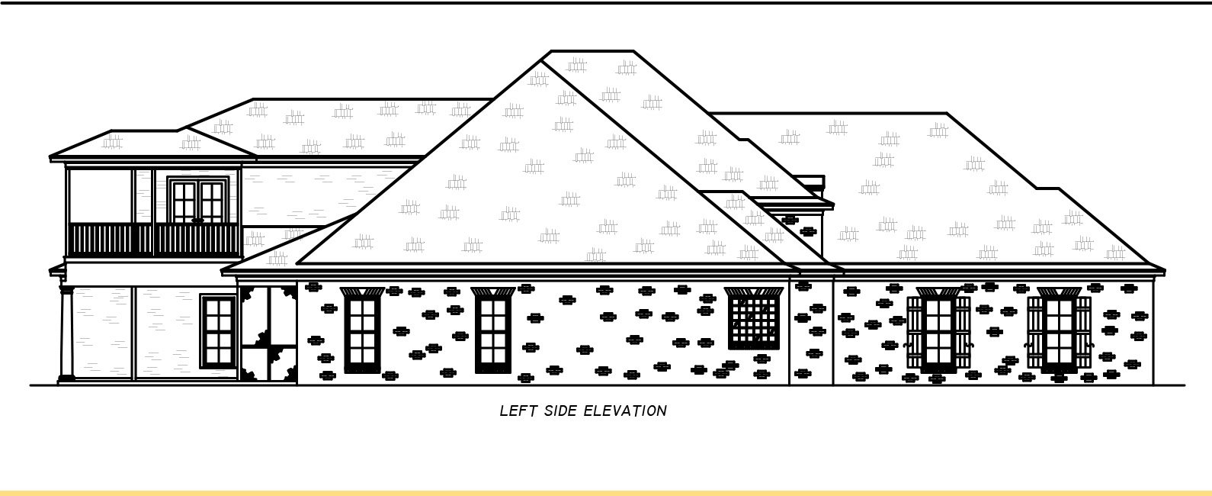 Image 1 of 9
Image 1 of 9

 Image 2 of 9
Image 2 of 9

 Image 3 of 9
Image 3 of 9

 Image 4 of 9
Image 4 of 9

 Image 5 of 9
Image 5 of 9

 Image 6 of 9
Image 6 of 9

 Image 7 of 9
Image 7 of 9

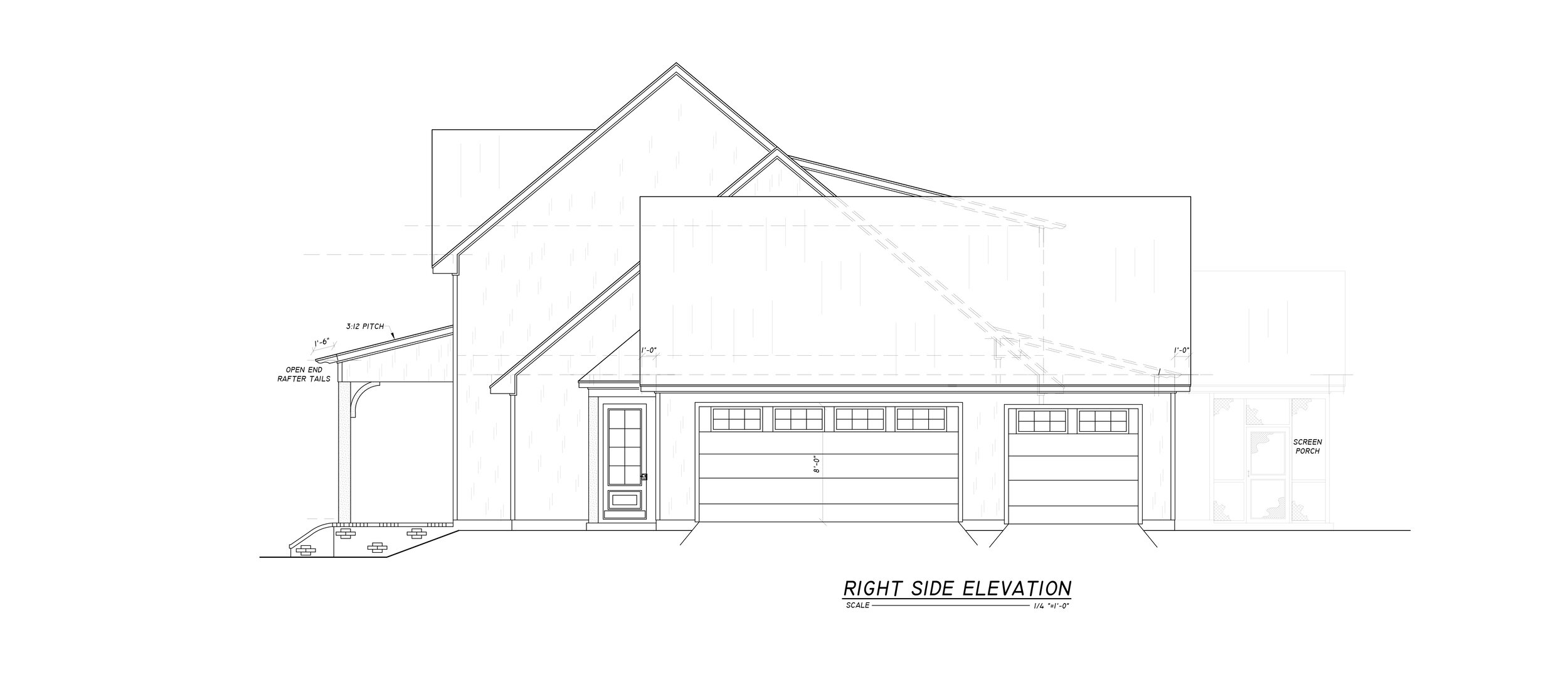 Image 8 of 9
Image 8 of 9

 Image 9 of 9
Image 9 of 9










Home Plan Design #2255
from $1,045.00
Farmhouse Two-Story Design features:
4 Bed/3.5 Bath, Family Room, Eating Room and Large Kitchen, Utility, and Pantry.
Office space.
Master Bath w/his/hers vanity, custom shower, water closet, Built-in cabinets/shelves.
3 Car Garage, and Safe Room. Front and rear covered porches, Breezeway to garage, Master Bedroom Screen Porch.
Farmhouse Two-Story Design features:
4 Bed/3.5 Bath, Family Room, Eating Room and Large Kitchen, Utility, and Pantry.
Office space.
Master Bath w/his/hers vanity, custom shower, water closet, Built-in cabinets/shelves.
3 Car Garage, and Safe Room. Front and rear covered porches, Breezeway to garage, Master Bedroom Screen Porch.


