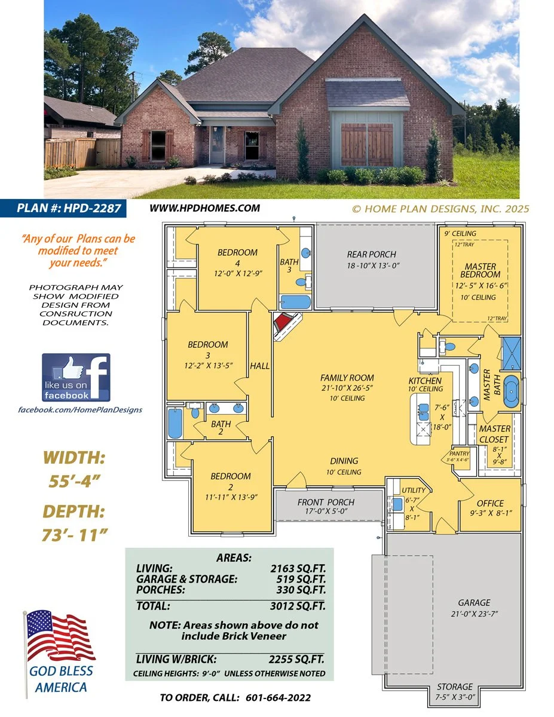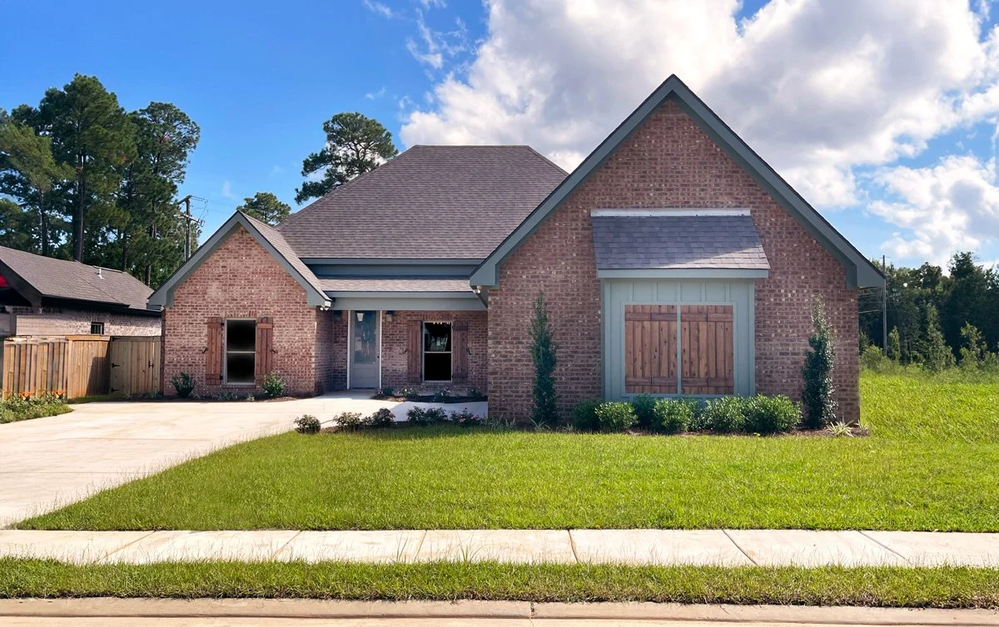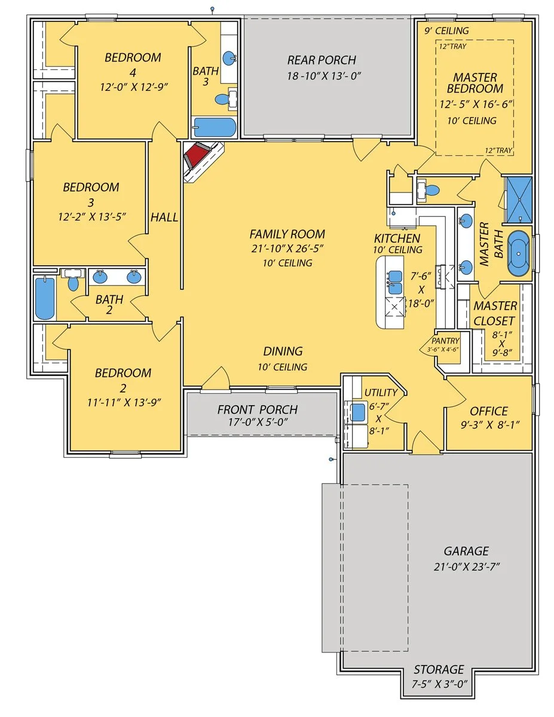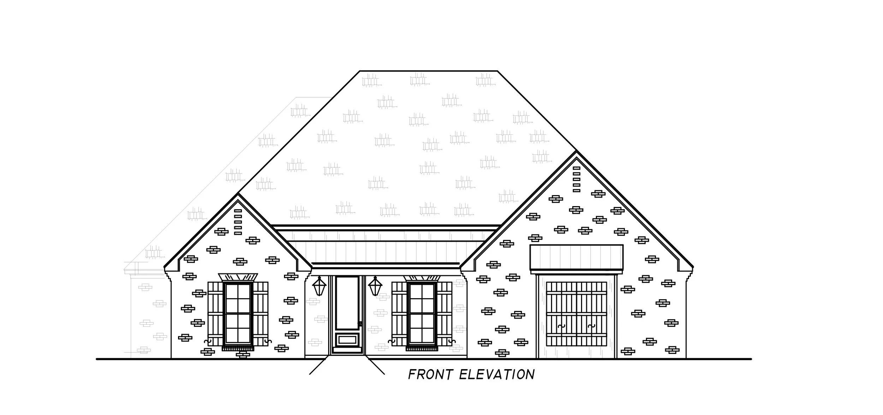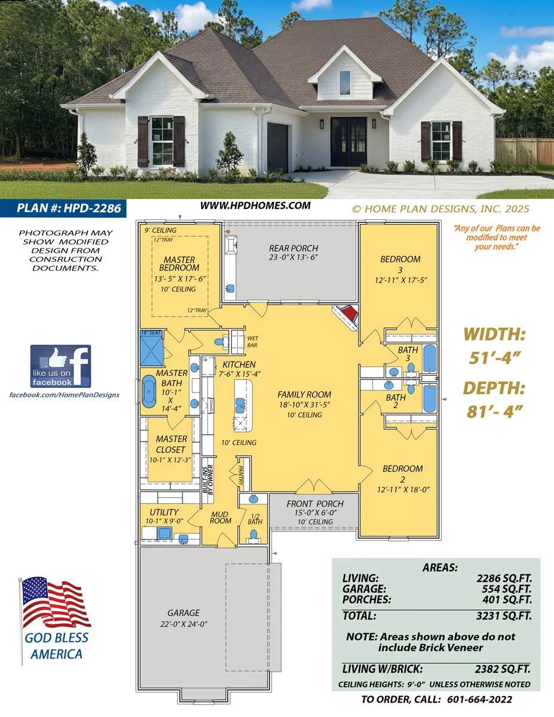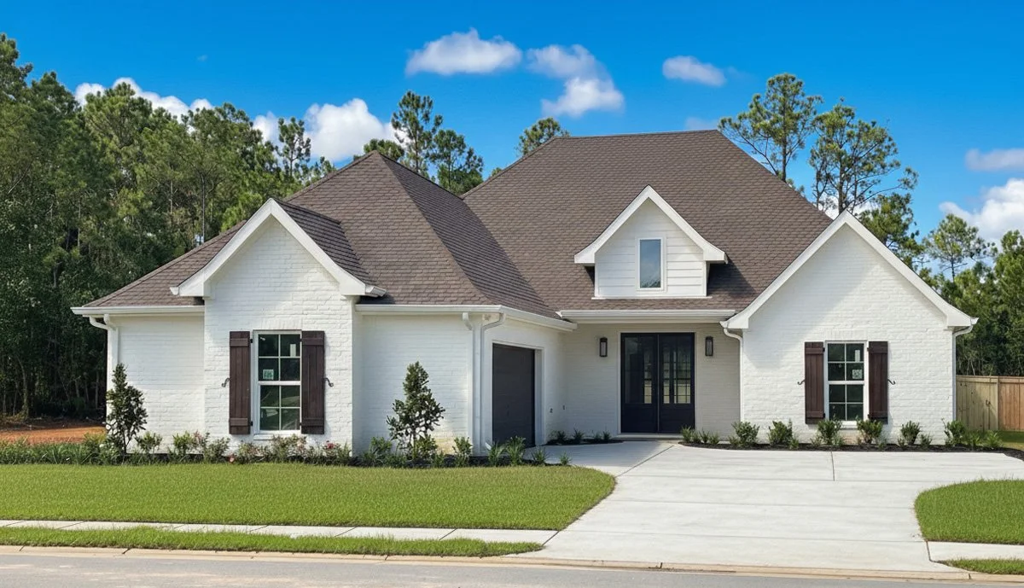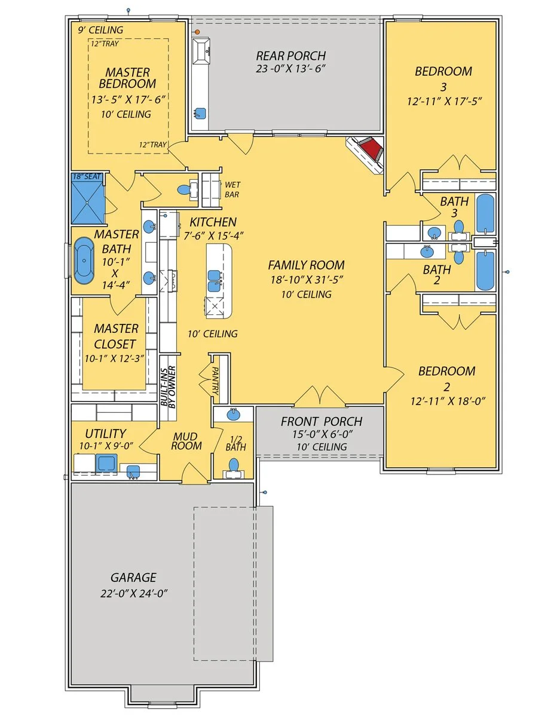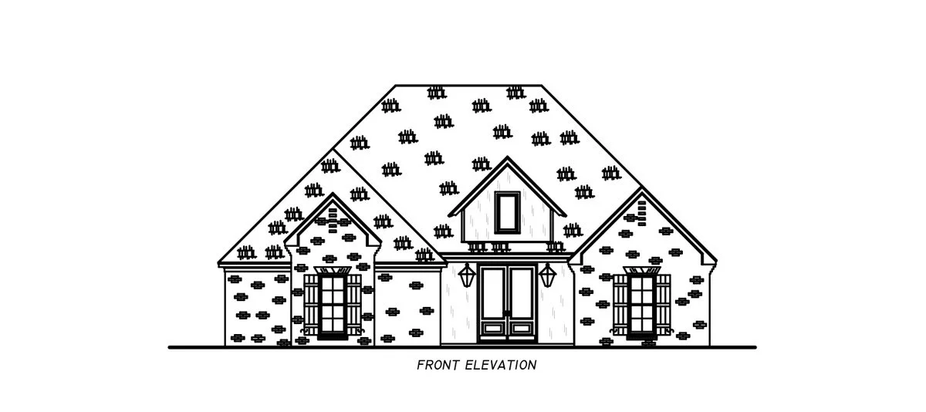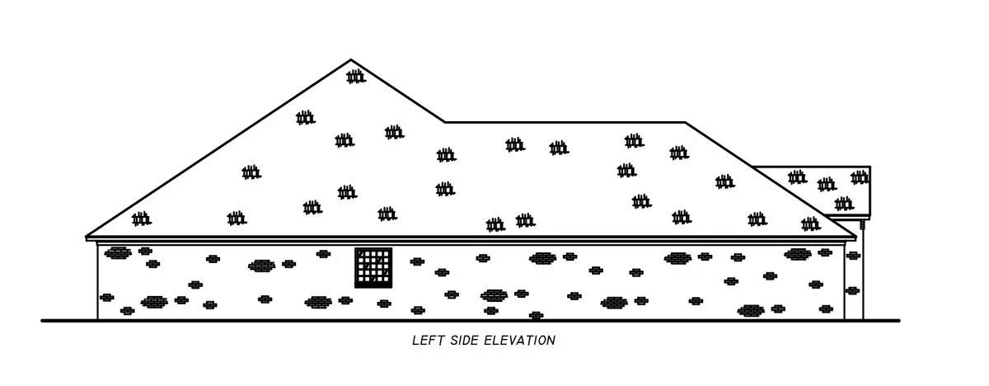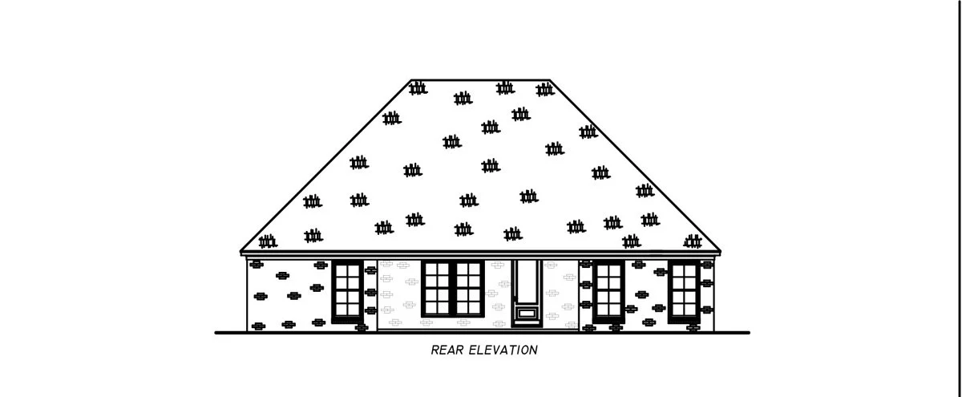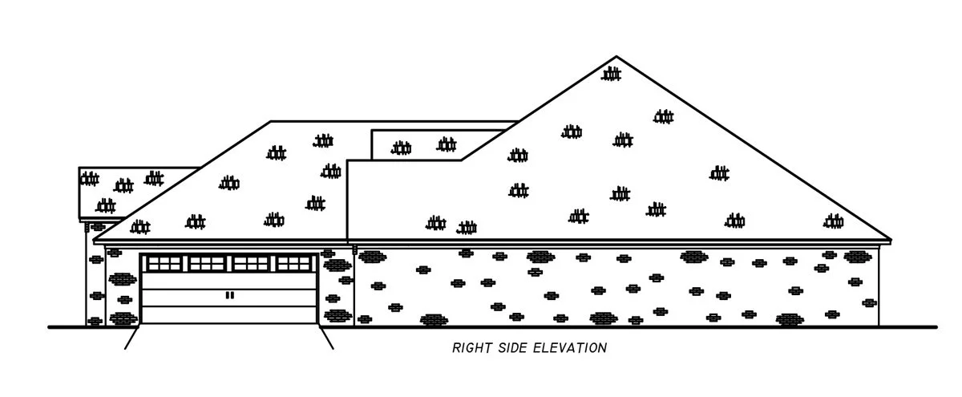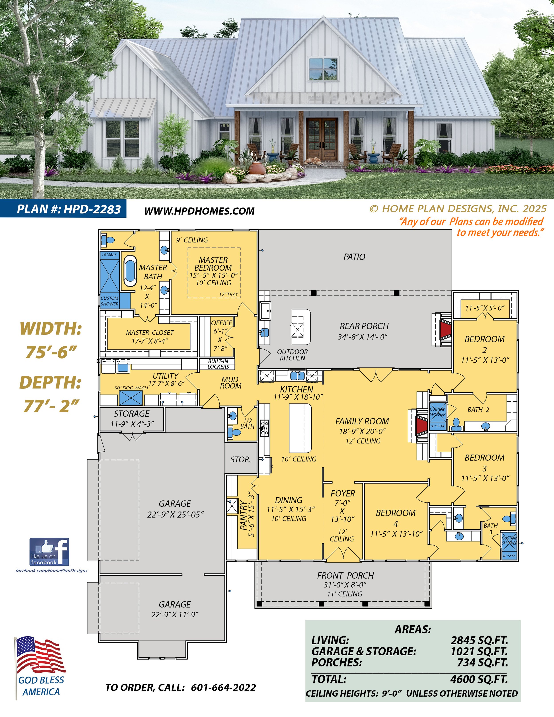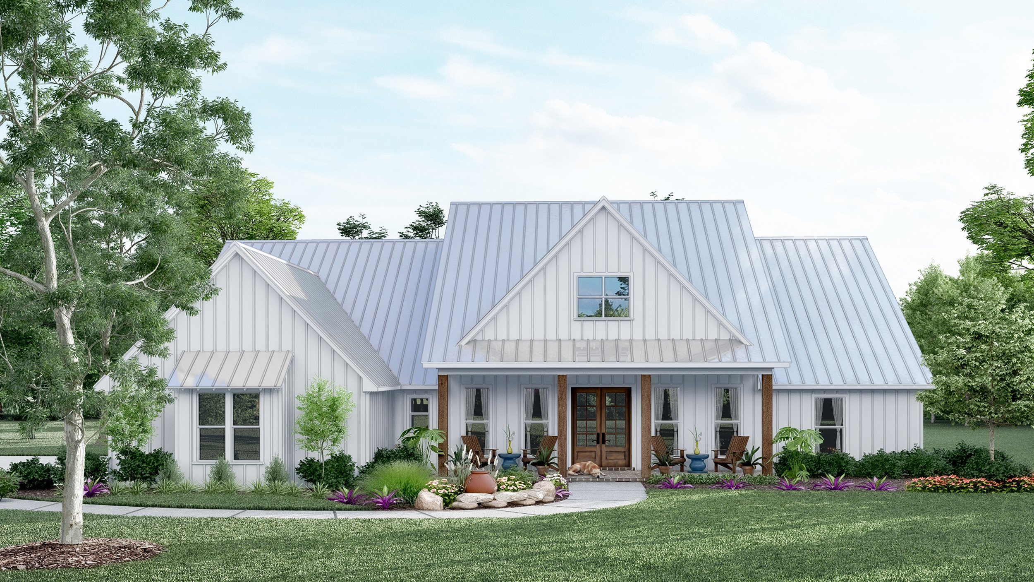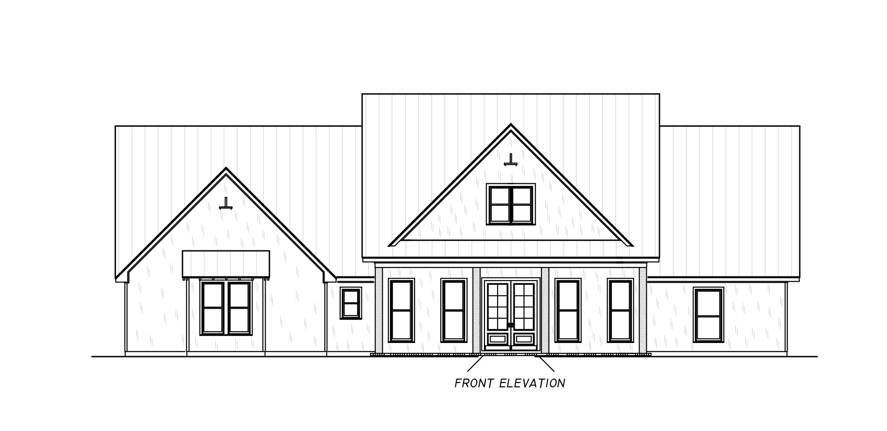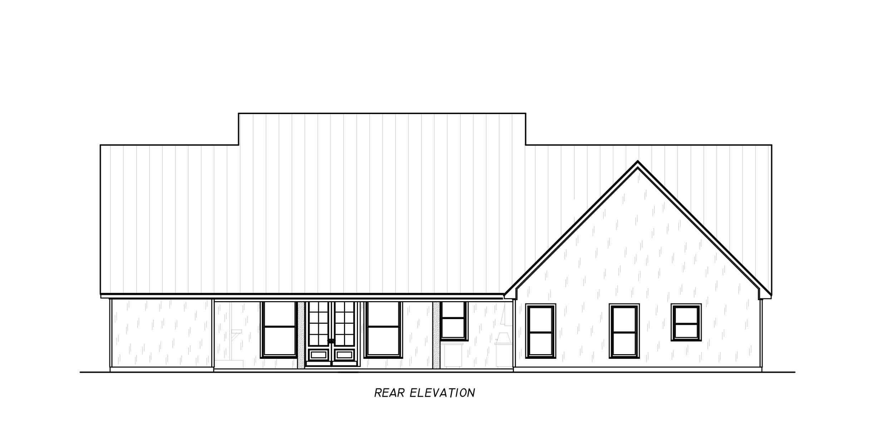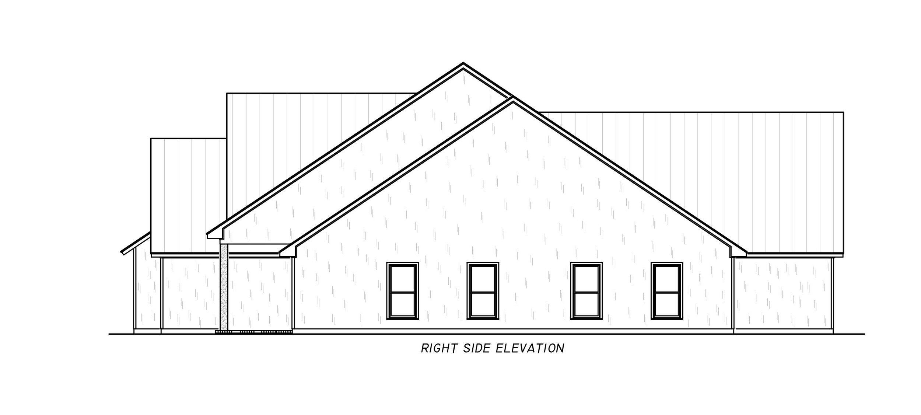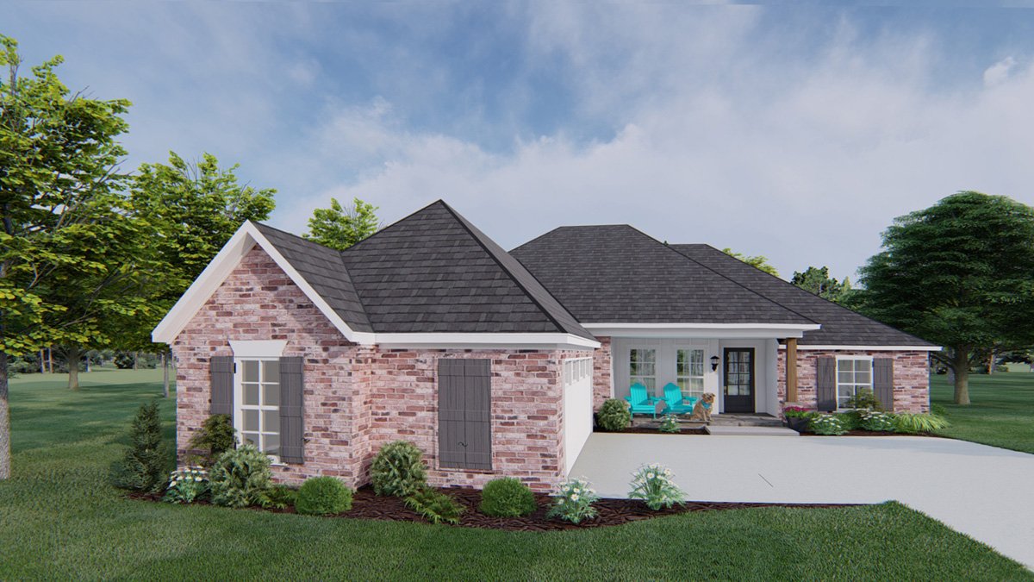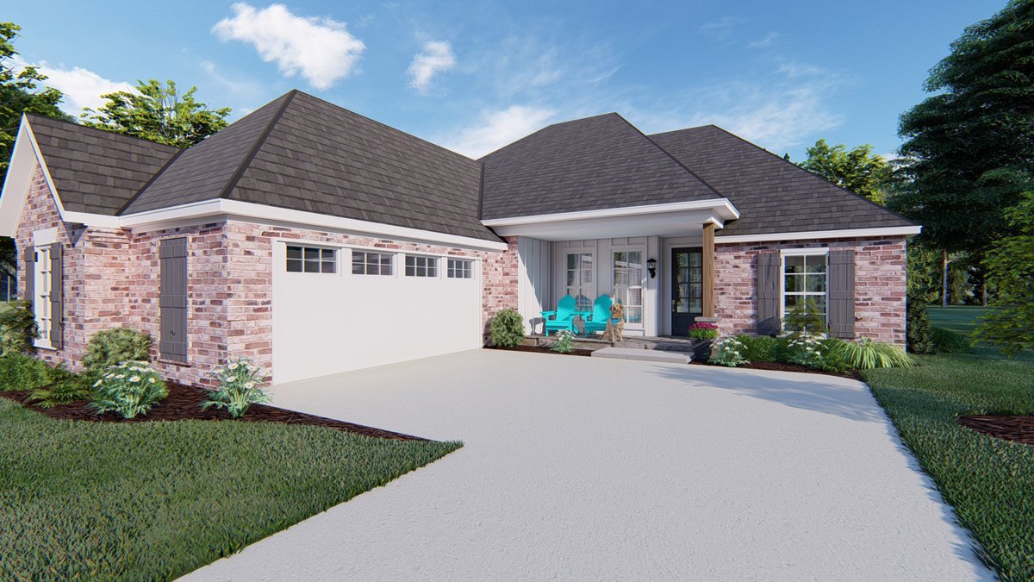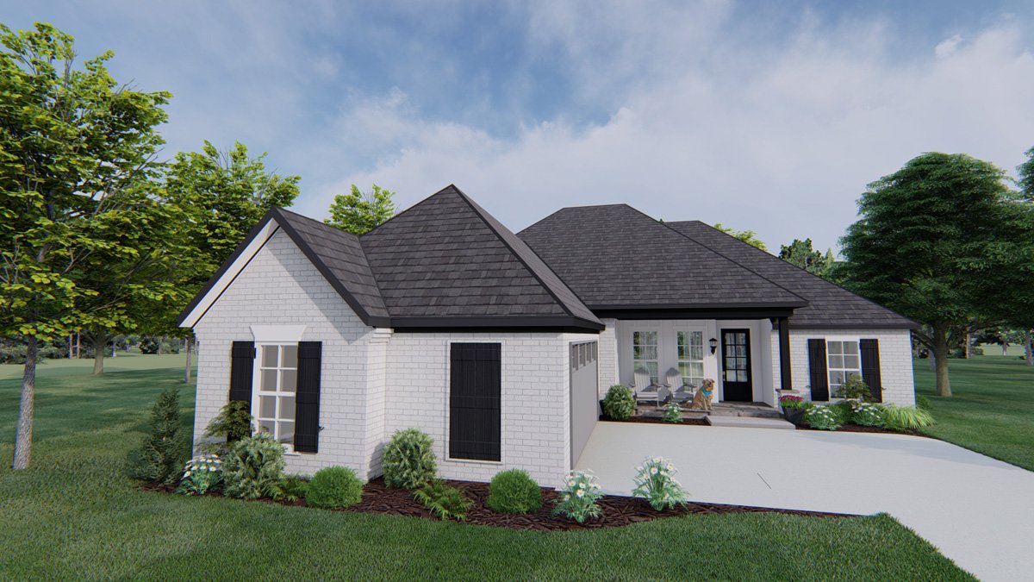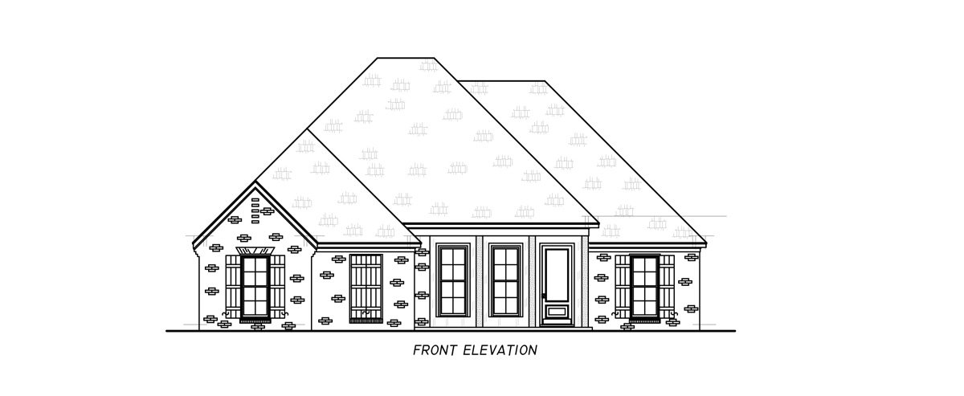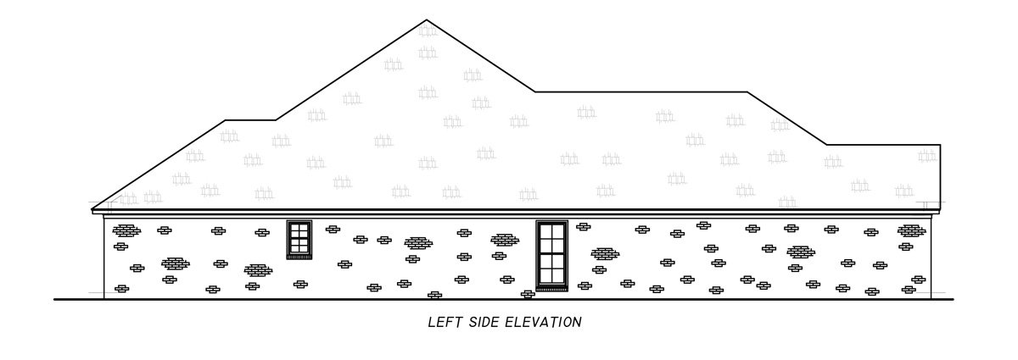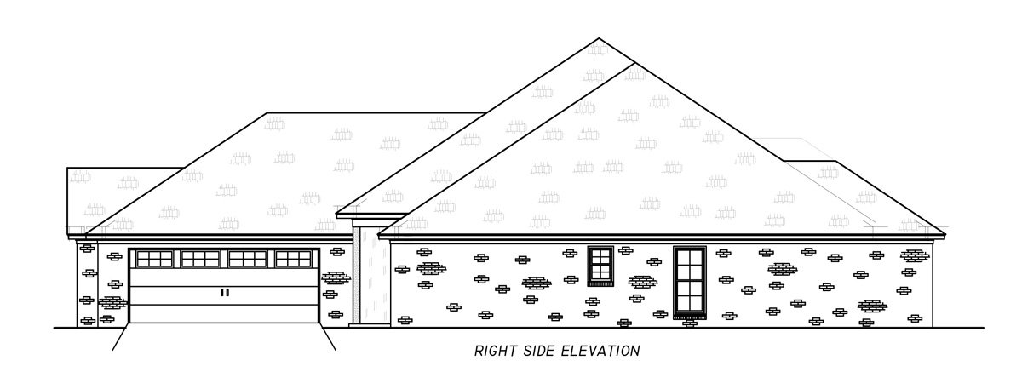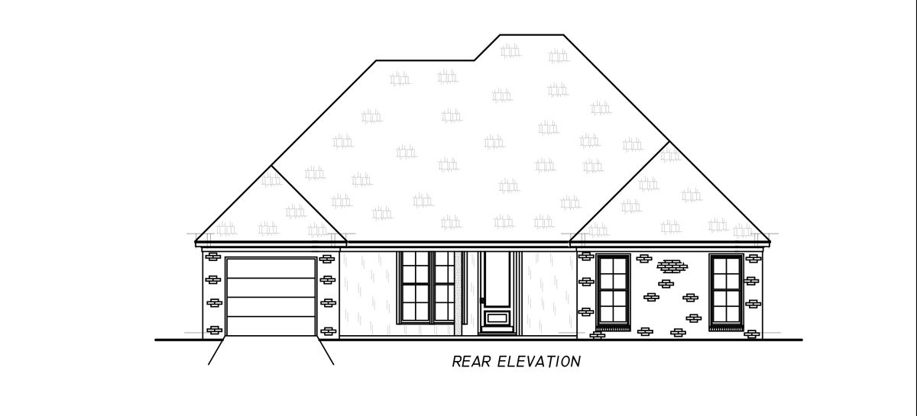 Image 1 of 9
Image 1 of 9

 Image 2 of 9
Image 2 of 9

 Image 3 of 9
Image 3 of 9

 Image 4 of 9
Image 4 of 9

 Image 5 of 9
Image 5 of 9

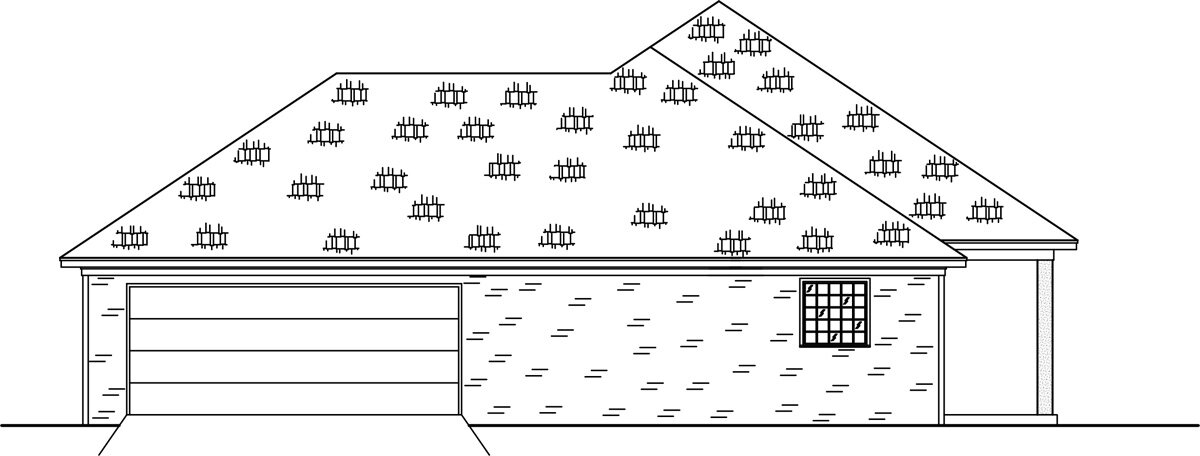 Image 6 of 9
Image 6 of 9

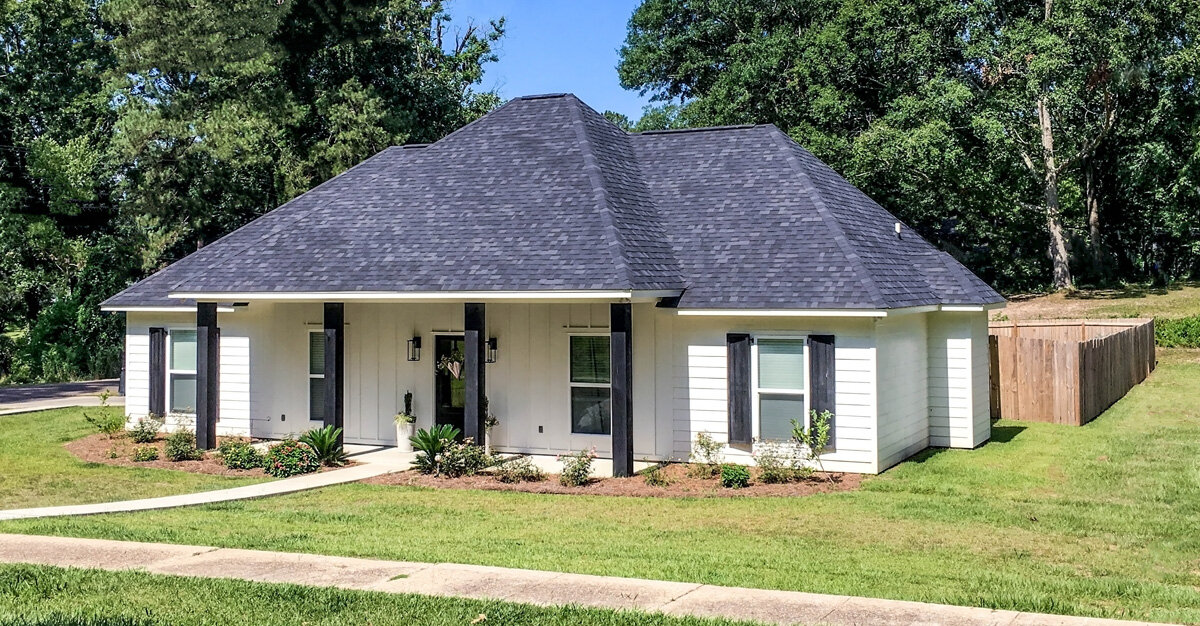 Image 7 of 9
Image 7 of 9

 Image 8 of 9
Image 8 of 9

 Image 9 of 9
Image 9 of 9










Home Plan Design #2244
from $745.00
Features:
3Bed/2Bath
Open Floor Plan w/Fireplace
Large Pantry
Master Bedroom with large Master Closet, and MC has direct access to the Utility room.
2 Car Garage
Front and Rear Covered Porches
Features:
3Bed/2Bath
Open Floor Plan w/Fireplace
Large Pantry
Master Bedroom with large Master Closet, and MC has direct access to the Utility room.
2 Car Garage
Front and Rear Covered Porches
